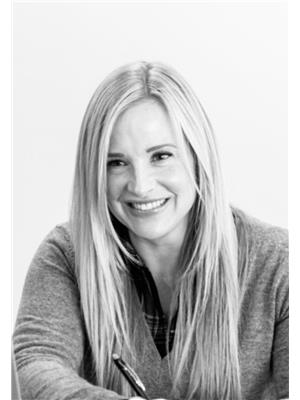28 Coldbrook Drive, Cavan Monaghan
- Bedrooms: 3
- Bathrooms: 3
- Type: Residential
- Added: 84 days ago
- Updated: 20 hours ago
- Last Checked: 50 minutes ago
""The Mirabell"", Elevation A Is A 1580 Finished Sq Ft, 3 bedroom, New Construction Home by Frank Veltri, Millbrook's ""Hands On"" Quality Builder. This Home features a covered front porch and an attractively designed front Den, perfect for home office set-up or additional living space. Signature features include troweled 9 foot ceilings and engineered hardwood on the main floor, natural gas fireplace in the Living Room, Quartz countered Kitchen with potlighting, breakfast bar and walkout to the backyard, 3 Baths including main floor Powder Room and 5 Piece Primary Ensuite, main floor Laundry Room, inside entry to the single garage, and rough-in for 4th bath in the basement. When completed, this small enclave family neighbourhood ""Creekside In Millbrook"" which backs at its east end onto environmentally protected greenspace, will also include a walkway through a treed parkland leading to Centennial Lane, for an easy walk to the eclectic Downtown which offers everything you want and need: Daycare, Hardware, Groceries, Restaurants, Auto Services, Computer & other Professional Services, Ontario Service Office, Wellness & Personal Care, Wine & Cheese, Chocolate, Consignment Furniture & Home Decor, Festivals and the Millbrook Valley Trail system. The west end of Coldbrook Drive Is Nina Court which has a pedestrian walkway directly to Millbrook's elementary school. Open Houses hosted at 37 Coldbrook Drive are Saturdays and Sundays, 2-5 pm.
powered by

Property DetailsKey information about 28 Coldbrook Drive
- Heating: Forced air, Natural gas
- Stories: 2
- Structure Type: House
- Exterior Features: Brick, Vinyl siding
- Foundation Details: Poured Concrete
Interior FeaturesDiscover the interior design and amenities
- Basement: Unfinished, Full
- Flooring: Hardwood, Porcelain Tile
- Appliances: Refrigerator, Dishwasher, Stove
- Bedrooms Total: 3
- Fireplaces Total: 1
- Bathrooms Partial: 1
Exterior & Lot FeaturesLearn about the exterior and lot specifics of 28 Coldbrook Drive
- Lot Features: Cul-de-sac, Flat site, Conservation/green belt
- Water Source: Municipal water
- Parking Total: 5
- Parking Features: Attached Garage
- Building Features: Fireplace(s)
- Lot Size Dimensions: 28.1 x 109 FT
Location & CommunityUnderstand the neighborhood and community
- Directions: Tupper/Centennial
- Common Interest: Freehold
- Community Features: Community Centre
Utilities & SystemsReview utilities and system installations
- Sewer: Sanitary sewer
- Utilities: Sewer, Cable
Tax & Legal InformationGet tax and legal details applicable to 28 Coldbrook Drive
- Tax Year: 2024
- Zoning Description: UR2-3
Room Dimensions

This listing content provided by REALTOR.ca
has
been licensed by REALTOR®
members of The Canadian Real Estate Association
members of The Canadian Real Estate Association
Nearby Listings Stat
Active listings
10
Min Price
$649,900
Max Price
$1,695,000
Avg Price
$925,666
Days on Market
45 days
Sold listings
3
Min Sold Price
$840,000
Max Sold Price
$929,990
Avg Sold Price
$894,993
Days until Sold
81 days
Nearby Places
Additional Information about 28 Coldbrook Drive
















