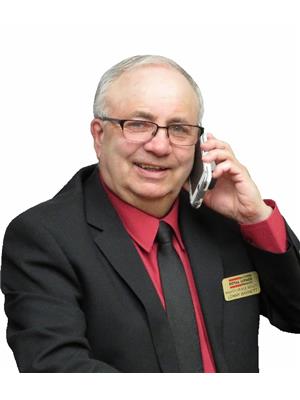11313 106 Avenue, Fairview
- Bedrooms: 4
- Bathrooms: 2
- Living area: 1080 square feet
- Type: Residential
- Added: 19 days ago
- Updated: 2 days ago
- Last Checked: 22 hours ago
Welcome to your new home, a charming and meticulously maintained 4-bedroom, 2-bathroom bungalow! This clean and fully developed 1080 square foot residence is a perfect blend of comfort and practicality. As you step inside, you'll appreciate the seamless flow of the floor plan, creating an inviting and spacious atmosphere. The well-designed layout features four bedrooms, providing flexibility for a growing family or the option to have a dedicated home office or guest room. The main bathroom features double sinks and a jetted tub with shower. There is one bedroom, a 2 piece bathroom with an opportunity to install a tub or shower and a large living room downstairs. One of the highlights of this property is the expansive and beautifully landscaped fenced yard, it provides a secure and private oasis for outdoor activities, family gatherings, or simply unwinding after a long day. The long paved driveway leads to a single-car garage, offering ample parking space for your convenience. Whether you're a first-time homebuyer, a small family, or someone seeking a cozy and manageable living space, this bungalow ticks all the boxes. Enjoy the warmth and comfort of this home while appreciating the convenience of a practical layout, a spacious yard, and the added benefit of a garage. Don't miss the opportunity to make this 4-bedroom, 2-bathroom bungalow your own. This home is located walking distance to elementary and high schools. Contact us today to schedule a viewing and take the first step towards calling this charming property your home sweet home! The basement had the back water valve fail. Basement walls were cut up and carpet removed (id:1945)
powered by

Property DetailsKey information about 11313 106 Avenue
- Cooling: None
- Heating: Forced air, Natural gas
- Stories: 1
- Year Built: 1971
- Structure Type: House
- Foundation Details: Block
- Architectural Style: Bungalow
Interior FeaturesDiscover the interior design and amenities
- Basement: Partially finished, Full
- Flooring: Hardwood, Carpeted, Vinyl Plank
- Appliances: Refrigerator, Dishwasher, Stove, Microwave Range Hood Combo, Window Coverings, Garage door opener, Washer & Dryer
- Living Area: 1080
- Bedrooms Total: 4
- Bathrooms Partial: 1
- Above Grade Finished Area: 1080
- Above Grade Finished Area Units: square feet
Exterior & Lot FeaturesLearn about the exterior and lot specifics of 11313 106 Avenue
- Lot Features: Back lane, PVC window, No Smoking Home, Level
- Water Source: Municipal water
- Lot Size Units: square feet
- Parking Total: 6
- Parking Features: Detached Garage, Parking Pad, Other, Street
- Lot Size Dimensions: 7987.00
Location & CommunityUnderstand the neighborhood and community
- Common Interest: Freehold
- Community Features: Golf Course Development, Lake Privileges, Fishing
Utilities & SystemsReview utilities and system installations
- Sewer: Municipal sewage system
- Electric: 100 Amp Service
- Utilities: Water, Sewer, Natural Gas, Electricity
Tax & Legal InformationGet tax and legal details applicable to 11313 106 Avenue
- Tax Lot: 11
- Tax Year: 2024
- Tax Block: 1
- Parcel Number: 0015610967
- Tax Annual Amount: 2117
- Zoning Description: R-1
Room Dimensions
| Type | Level | Dimensions |
| Primary Bedroom | Main level | 9.92 Ft x 12.92 Ft |
| Bedroom | Main level | 9.33 Ft x 9.92 Ft |
| Bedroom | Main level | 8.17 Ft x 8.92 Ft |
| Bedroom | Basement | 8.42 Ft x 11.17 Ft |
| 5pc Bathroom | Main level | x |
| 2pc Bathroom | Basement | x |

This listing content provided by REALTOR.ca
has
been licensed by REALTOR®
members of The Canadian Real Estate Association
members of The Canadian Real Estate Association
Nearby Listings Stat
Active listings
9
Min Price
$109,900
Max Price
$349,000
Avg Price
$211,833
Days on Market
251 days
Sold listings
24
Min Sold Price
$31,000
Max Sold Price
$750,000
Avg Sold Price
$195,263
Days until Sold
153 days













