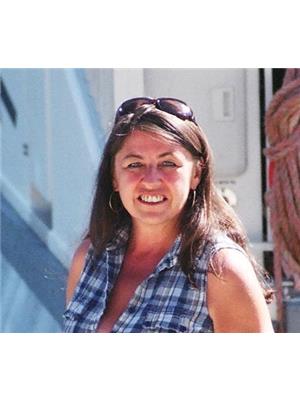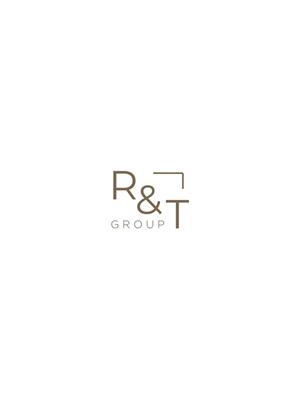4713 Birch Lane, Barriere
- Bedrooms: 3
- Bathrooms: 2
- Living area: 1470 square feet
- Type: Residential
- Added: 55 days ago
- Updated: 29 days ago
- Last Checked: 9 hours ago
Nicely Designed 3 Bedroom Rancher featuring Vaulted Ceilings & latest Technologies in Heating & Cooling Plus: 29'x18' detached Garage/Shop for the man/woman cave. Yard is all landscaped with tiered parameter garden in the Fenced back yard. Master bedroom, ensuite & walk-in closet located on south end of home with the remaining 2 bedrooms & 4 piece bath to the north end. Small sun patio which leads into the 18'x14' closed-in recreational area with patio doors into dining & kitchen area. Great area of privacy to sit and relax in all seasons. "Teachers Sub" has been know to be the Place to reside. Dead end road making traffic minimal. Easy to show. Give your Realtor a call & come and view! (id:1945)
powered by

Property Details
- Heating: Heat Pump, Electric
- Structure Type: House
- Architectural Style: Ranch
- Construction Materials: Wood frame
Interior Features
- Appliances: Refrigerator, Dishwasher, Stove, Window Coverings, Washer & Dryer
- Living Area: 1470
- Bedrooms Total: 3
- Fireplaces Total: 1
Exterior & Lot Features
- Lot Features: Flat site, Skylight
- Lot Size Units: square feet
- Parking Features: Detached Garage
- Road Surface Type: No thru road, Paved road
- Lot Size Dimensions: 12197
Location & Community
- Common Interest: Freehold
- Community Features: Quiet Area
Tax & Legal Information
- Parcel Number: 003-466-949
- Tax Annual Amount: 2516
Room Dimensions
This listing content provided by REALTOR.ca has
been licensed by REALTOR®
members of The Canadian Real Estate Association
members of The Canadian Real Estate Association















