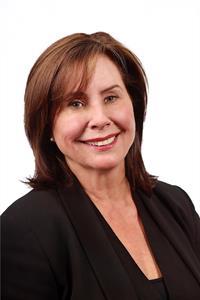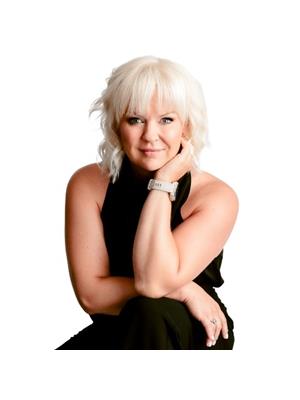28 D Forester Crescent, Ottawa
- Bedrooms: 3
- Bathrooms: 2
- Type: Townhouse
- Added: 4 days ago
- Updated: 2 days ago
- Last Checked: 4 hours ago
Discover this tastefully updated condo townhouse, move-in ready & perfectly situated in the charming Westcliffe Estates neighborhood. Nestled in a serene, park-like setting, this home offers a wonderful community for your new home ownership journey. Enjoy an open concept living & dining area, accentuated by a large window that fills the space with natural light. The updated kitchen is designed for convenience, featuring additional shelving for pantry storage. Both the primary & second bedrooms are bathed in natural light, providing a peaceful retreat. Fresh, modern finishes create a spa-like atmosphere in the updated main bathroom. Versatile lower level includes a large bedroom, perfect for guests or as a home office, along with an updated powder room. Convenience is at your doorstep, located just steps from NCC trails, shopping centers, transit options, & schools, making it ideal for active lifestyles. Don’t miss your chance to call this beautiful townhouse your home! (id:1945)
powered by

Property Details
- Cooling: Central air conditioning
- Heating: Forced air, Natural gas
- Stories: 2
- Year Built: 1978
- Structure Type: Row / Townhouse
- Exterior Features: Brick, Siding
- Foundation Details: Poured Concrete
Interior Features
- Basement: Finished, Full
- Flooring: Vinyl, Wall-to-wall carpet
- Appliances: Washer, Refrigerator, Dishwasher, Stove, Dryer, Hood Fan, Blinds
- Bedrooms Total: 3
- Bathrooms Partial: 1
Exterior & Lot Features
- Water Source: Municipal water
- Parking Total: 1
- Parking Features: Surfaced, Visitor Parking
- Building Features: Laundry - In Suite
Location & Community
- Common Interest: Condo/Strata
- Community Features: Family Oriented, Pets Allowed
Property Management & Association
- Association Fee: 382
- Association Name: Sentinel Management - 613-736-7807
- Association Fee Includes: Landscaping, Property Management, Water, Other, See Remarks, Reserve Fund Contributions
Utilities & Systems
- Sewer: Municipal sewage system
Tax & Legal Information
- Tax Year: 2024
- Parcel Number: 151800193
- Tax Annual Amount: 2058
- Zoning Description: R3Z[708]
Room Dimensions

This listing content provided by REALTOR.ca has
been licensed by REALTOR®
members of The Canadian Real Estate Association
members of The Canadian Real Estate Association

















