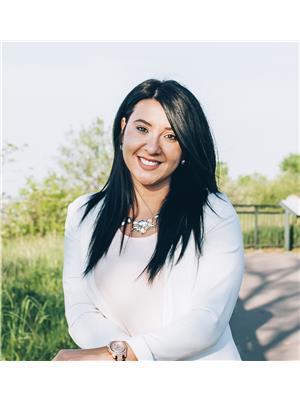80 461 Blackburn Drive, Brantford
- Bedrooms: 3
- Bathrooms: 3
- Type: Townhouse
- Added: 2 days ago
- Updated: 1 days ago
- Last Checked: 11 minutes ago
Beautiful 3 bedrooms plus den built by trusted builder Losani, located in desirable West Brant community, close to all amenities\r\nLarge unit 1507 sf with 91 sq outdoor living space.\r\nwood deck off 2nd level, garage inside entry, auto garage door opener\r\nGround level is all finished , can be used as office , Den or recreation room or even bedroom . Patio door walk out to backyard . 9 feet ceiling on 2nd level, hardwood floor. Upgraded floor tiles . Plenty of Cabinets for your kitchen needs, with upgraded quartz countertop . Large master room with ensuite , upgraded tiles with glass shower door . walk in closet. (id:1945)
powered by

Property Details
- Cooling: Central air conditioning
- Heating: Forced air, Natural gas
- Stories: 3
- Structure Type: Row / Townhouse
- Exterior Features: Brick, Aluminum siding
- Foundation Details: Poured Concrete
- Bedrooms: 3
- Den: true
- Builder: Losani
- Square Footage: 1507 sq ft
- Outdoor Living Space: 91 sq ft
Interior Features
- Basement: Finished, N/A
- Appliances: Washer, Refrigerator, Water softener, Dishwasher, Stove, Range, Oven, Dryer
- Bedrooms Total: 3
- Bathrooms Partial: 1
- Ground Level Finish: Finished, can be used as office, Den, recreation room or bedroom
- Patio Door: Walk out to backyard
- Ceiling Height: 9 feet on 2nd level
- Flooring: Hardwood floor and upgraded floor tiles
- Kitchen Cabinets: Plenty of cabinets
- Countertop: Upgraded quartz
- Master Bedroom: Size: Large, Ensuite: true, Upgraded Tiles: true, Shower Door: Glass shower door, Walk-in Closet: true
Exterior & Lot Features
- Lot Features: Balcony
- Water Source: Municipal water
- Parking Total: 2
- Parking Features: Attached Garage
- Building Features: Visitor Parking
- Lot Size Dimensions: 15.13 x 74.69 FT
- Deck: Wood deck off 2nd level
- Garage: Entry: Inside entry, Door Opener: Auto garage door opener
Location & Community
- Directions: Colburn Ave to Shellard Lane to Blackburn
- Common Interest: Freehold
- Community Features: Pet Restrictions
- Community: Desirable West Brant
- Proximity To Amenities: Close to all amenities
Property Management & Association
- Association Fee: 69
Utilities & Systems
- Sewer: Sanitary sewer
Tax & Legal Information
- Tax Year: 2023
- Zoning Description: H-R4A-61
Room Dimensions

This listing content provided by REALTOR.ca has
been licensed by REALTOR®
members of The Canadian Real Estate Association
members of The Canadian Real Estate Association








