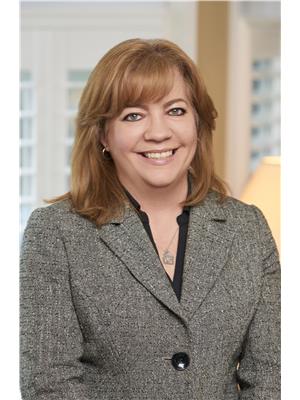677 Park Road N Unit 9, Brantford
- Bedrooms: 3
- Bathrooms: 3
- Living area: 1801 square feet
- Type: Townhouse
- Added: 32 days ago
- Updated: 22 days ago
- Last Checked: 21 hours ago
Welcome to Brantwood Village in the beautiful neighbourhood of Brantwood Park at Lynden Hills. This brand new stacked townhome features 1800 square feet, 3 bedrooms, 3 bathrooms (including primary en-suite), primary bedroom balcony, private rooftop terrace, brand new stainless steel appliances, tankless water heater, a generous floor plan with condos fees under $300! An absolute can't miss unit built by highly reputable Dawn Victoria Homes! Incredible proximity to all major amenities and highway access. No detail over looked in this grand stacked townhome with a beautiful tasteful exterior to add! (id:1945)
powered by

Property DetailsKey information about 677 Park Road N Unit 9
- Cooling: Central air conditioning
- Heating: Forced air, Natural gas
- Structure Type: Row / Townhouse
- Exterior Features: Stone, Stucco, Brick Veneer
Interior FeaturesDiscover the interior design and amenities
- Basement: None
- Appliances: Washer, Refrigerator, Dishwasher, Stove, Dryer
- Living Area: 1801
- Bedrooms Total: 3
- Bathrooms Partial: 1
- Above Grade Finished Area: 1801
- Above Grade Finished Area Units: square feet
- Above Grade Finished Area Source: Plans
Exterior & Lot FeaturesLearn about the exterior and lot specifics of 677 Park Road N Unit 9
- Lot Features: Balcony
- Water Source: Municipal water
- Parking Total: 1
Location & CommunityUnderstand the neighborhood and community
- Directions: Powerline Road & Park Road North
- Common Interest: Condo/Strata
- Street Dir Suffix: North
- Subdivision Name: 2018 - Brantwood Park
- Community Features: Community Centre
Property Management & AssociationFind out management and association details
- Association Fee: 258.82
- Association Fee Includes: Insurance, Parking
Utilities & SystemsReview utilities and system installations
- Sewer: Municipal sewage system
Tax & Legal InformationGet tax and legal details applicable to 677 Park Road N Unit 9
- Zoning Description: N/A
Room Dimensions

This listing content provided by REALTOR.ca
has
been licensed by REALTOR®
members of The Canadian Real Estate Association
members of The Canadian Real Estate Association
Nearby Listings Stat
Active listings
21
Min Price
$369,919
Max Price
$999,900
Avg Price
$711,496
Days on Market
51 days
Sold listings
5
Min Sold Price
$549,900
Max Sold Price
$799,999
Avg Sold Price
$660,944
Days until Sold
71 days
Nearby Places
Additional Information about 677 Park Road N Unit 9















































