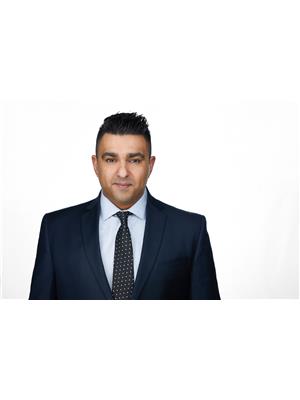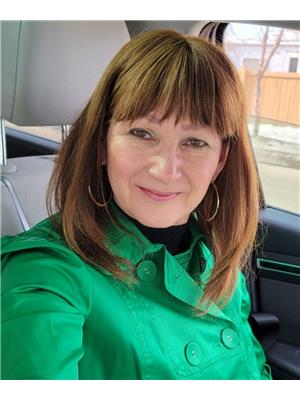6 A Twin Tc Nw, Edmonton
- Bedrooms: 3
- Bathrooms: 2
- Living area: 100.25 square meters
- MLS®: e4398851
- Type: Townhouse
- Added: 45 days ago
- Updated: 45 days ago
- Last Checked: 5 hours ago
Discover this charming END UNIT townhouse condo located in Tweedle Place. With 1079 sq. ft. of living space, this home offers three spacious bedrooms and one and a half bathrooms, providing ample space for comfortable living. This well maintained condo complex have treed green space. The property is ideally situated close to shopping centres, public transportation, and schools, making it a perfect choice for families and professionals alike. Enjoy the convenience of urban living in a serene community setting. (id:1945)
powered by

Property Details
- Heating: Forced air
- Stories: 2
- Year Built: 1975
- Structure Type: Row / Townhouse
Interior Features
- Basement: Unfinished, Full
- Appliances: Washer, Refrigerator, Dishwasher, Stove, Dryer, Hood Fan
- Living Area: 100.25
- Bedrooms Total: 3
- Bathrooms Partial: 1
Exterior & Lot Features
- Lot Features: Corner Site, Flat site, No Smoking Home
- Lot Size Units: square meters
- Parking Features: Stall
- Lot Size Dimensions: 241.92
Location & Community
- Common Interest: Condo/Strata
Property Management & Association
- Association Fee: 295
- Association Fee Includes: Exterior Maintenance, Property Management, Insurance, Other, See Remarks
Tax & Legal Information
- Parcel Number: 9128570
Additional Features
- Security Features: Smoke Detectors
Room Dimensions

This listing content provided by REALTOR.ca has
been licensed by REALTOR®
members of The Canadian Real Estate Association
members of The Canadian Real Estate Association
Nearby Listings Stat
Active listings
31
Min Price
$148,000
Max Price
$574,900
Avg Price
$289,240
Days on Market
36 days
Sold listings
26
Min Sold Price
$150,000
Max Sold Price
$425,000
Avg Sold Price
$289,560
Days until Sold
29 days

















