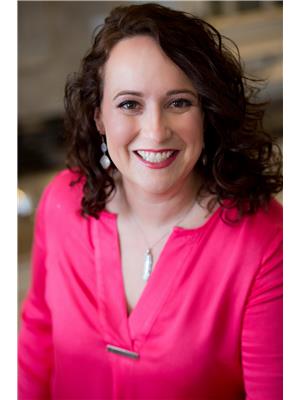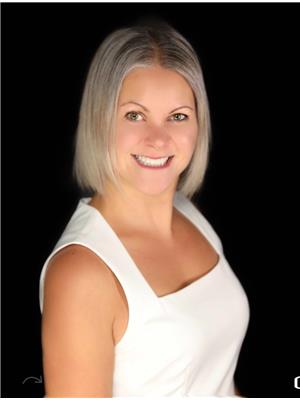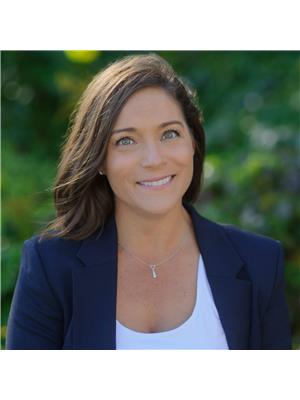400 Champlain Boulevard Unit 103, Cambridge
- Bedrooms: 2
- Bathrooms: 1
- Living area: 1200 square feet
- Type: Apartment
- Added: 72 days ago
- Updated: 20 days ago
- Last Checked: 7 hours ago
MAIN FLOOR LIVING with accessible unit on ground floor and walk-out to exclusive patio and spectacular views! This move-in-ready 2 bedroom, 1 bath, updated condo has an enclosed east-facing sunroom, one underground parking spot and plenty of storage space. In this location you are surrounded by beautiful green space, Moffat Creek and the associated trail system. The kitchen was professionally renovated in 2014 to create an open-concept layout you won’t find in other units. New cabinetry was installed, providing ample storage and functionality, and the in-suite laundry was reconfigured to allow side-by-side machines and a drop-down folding table. The list of updates is long and includes luxury vinyl flooring throughout (2020), new flooring in sunroom (2022), motion sensor lighting in parking area and storage unit (2019), windows, patio door and solar blinds (2017/2018), and freshly painted throughout (2024). The building and grounds are well maintained with gorgeous gardens, oversized underground parking space plus a storage locker, updated elevator (2019), and new boiler system (2024). Condo fees are very reasonable and include both your heat and water. As a resident, you will enjoy access to a party room with kitchen for family functions or special events, an outdoor community patio and BBQ area, plus ample visitor parking and parking available to rent. (id:1945)
powered by

Property Details
- Cooling: Wall unit
- Heating: Hot water radiator heat
- Stories: 1
- Structure Type: Apartment
- Exterior Features: Brick
Interior Features
- Basement: None
- Appliances: Washer, Refrigerator, Dishwasher, Stove, Dryer, Microwave, Window Coverings, Garage door opener
- Living Area: 1200
- Bedrooms Total: 2
- Above Grade Finished Area: 1200
- Above Grade Finished Area Units: square feet
- Above Grade Finished Area Source: Owner
Exterior & Lot Features
- Lot Features: Southern exposure, Corner Site, Conservation/green belt, Balcony
- Water Source: Municipal water
- Parking Total: 1
- Parking Features: Underground
- Building Features: Party Room
Location & Community
- Directions: Franklin Blvd to Champlain Bld
- Common Interest: Condo/Strata
- Subdivision Name: 22 - Churchill Park/Moffatt Creek
- Community Features: Quiet Area
Property Management & Association
- Association Fee: 561.14
- Association Fee Includes: Common Area Maintenance, Landscaping, Property Management, Heat, Water, Insurance, Parking
Utilities & Systems
- Sewer: Municipal sewage system
Tax & Legal Information
- Tax Annual Amount: 2552.71
- Zoning Description: RM3
Room Dimensions
This listing content provided by REALTOR.ca has
been licensed by REALTOR®
members of The Canadian Real Estate Association
members of The Canadian Real Estate Association

















