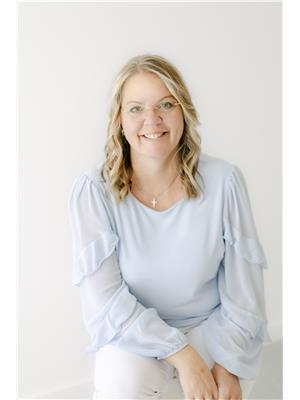162 Mccall Crescent, Simcoe
- Bedrooms: 4
- Bathrooms: 3
- Living area: 2798 square feet
- Type: Residential
- Added: 59 days ago
- Updated: 25 days ago
- Last Checked: 22 hours ago
Executive custom built 1 1/2 storey home in sought after area of Simcoe! Only one owner. Large 4 bedrooms, 3 baths on beautiful lot surrounded by local Norfolk landscaping. Flagstone walkway in optimum condition leads up to the front door. Quality materials and finishings throughout. An elegant, bright, modern kitchen with high end Jenn-air appliances and quartz countertop, is a cornerstone of home life! Enjoy working from home in a proper office with built ins, hardwood flooring and a quiet view. The den on the main floor features quality oak panelling, gas fireplace and access to the outside. Main floor laundry with sink and plenty of cupboards, has access to the large 2+ garage. Large room on second floor (24x23) would make a great play room, or family room. New luxury berber carpet recently installed upstairs. Unfinished basement has sliding doors to outside, 200 amp service and a cold room. Potential for further bathroom and bedroom for an in-law suite or tenant with same floor access to outside. Location in high demand! Appreciate the mature landscaping and enjoy the well maintained patio with built-in barbecue - great for outdoor entertaining. (id:1945)
powered by

Property DetailsKey information about 162 Mccall Crescent
- Cooling: Central air conditioning
- Heating: Forced air, Natural gas
- Stories: 1.5
- Year Built: 1980
- Structure Type: House
- Exterior Features: Brick
- Foundation Details: Poured Concrete
Interior FeaturesDiscover the interior design and amenities
- Basement: Unfinished, Full
- Appliances: Washer, Refrigerator, Water softener, Central Vacuum, Range - Gas, Dishwasher, Dryer, Oven - Built-In, Hood Fan, Garage door opener, Microwave Built-in
- Living Area: 2798
- Bedrooms Total: 4
- Fireplaces Total: 1
- Bathrooms Partial: 1
- Above Grade Finished Area: 2798
- Above Grade Finished Area Units: square feet
- Above Grade Finished Area Source: Assessor
Exterior & Lot FeaturesLearn about the exterior and lot specifics of 162 Mccall Crescent
- Lot Features: Automatic Garage Door Opener
- Water Source: Municipal water
- Lot Size Units: acres
- Parking Total: 6
- Parking Features: Attached Garage
- Lot Size Dimensions: 0.36
Location & CommunityUnderstand the neighborhood and community
- Directions: Hwy 24 (Norfolk St. N) to McCall.
- Common Interest: Freehold
- Subdivision Name: Town of Simcoe
- Community Features: Quiet Area, School Bus, Community Centre
Utilities & SystemsReview utilities and system installations
- Sewer: Municipal sewage system
- Utilities: Electricity, Cable
Tax & Legal InformationGet tax and legal details applicable to 162 Mccall Crescent
- Tax Annual Amount: 5314.79
- Zoning Description: R1
Additional FeaturesExplore extra features and benefits
- Security Features: Alarm system
Room Dimensions

This listing content provided by REALTOR.ca
has
been licensed by REALTOR®
members of The Canadian Real Estate Association
members of The Canadian Real Estate Association
Nearby Listings Stat
Active listings
27
Min Price
$400,000
Max Price
$975,000
Avg Price
$735,722
Days on Market
56 days
Sold listings
6
Min Sold Price
$549,900
Max Sold Price
$979,900
Avg Sold Price
$800,713
Days until Sold
41 days
Nearby Places
Additional Information about 162 Mccall Crescent



























































