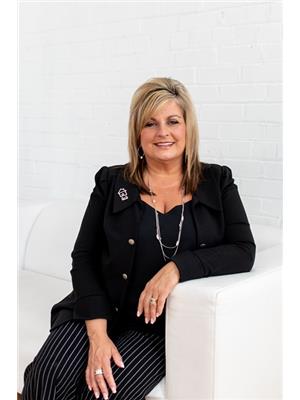641 Montcalm Avenue, Oshawa
- Bedrooms: 3
- Bathrooms: 2
- Type: Residential
- Added: 34 days ago
- Updated: 13 days ago
- Last Checked: 12 days ago
Very well maintained bungalow located within walking distance to schools, shopping and more. Quick access to Highway 401 and GO Train Station for commuters. Main Level includes 3 bedrooms, fully renovated bathroom, kitchen and living room. Lower level has separate entrance, open concept rec room, office and laundry room which provide potential of a second living space. Stunning backyard includes covered rear deck with bar and TV which is perfect for entertaining. Pride of ownership evident in this home. Recent upgrades include backyard covered deck (2020), Front Deck and Glass Railing (2022), Driveway Repaved (2022), Roof Shingles (2019), Eavestrough with Leaf Guards (2024), Main Bathroom (2023), Basement windows (2022), Kitchen (2022), Furnace & AC (2016)
powered by

Property Details
- Cooling: Central air conditioning
- Heating: Forced air, Natural gas
- Stories: 1
- Structure Type: House
- Exterior Features: Brick
- Foundation Details: Poured Concrete
- Architectural Style: Bungalow
Interior Features
- Basement: Partially finished, Separate entrance, N/A
- Flooring: Hardwood, Carpeted
- Appliances: Water softener, Central Vacuum, Storage Shed, Window Coverings, Water Heater
- Bedrooms Total: 3
Exterior & Lot Features
- Water Source: Municipal water
- Parking Total: 3
- Lot Size Dimensions: 40.5 x 124 FT
Location & Community
- Directions: Stevenson/Montcalm
- Common Interest: Freehold
Utilities & Systems
- Sewer: Sanitary sewer
Tax & Legal Information
- Tax Annual Amount: 4212
Room Dimensions
This listing content provided by REALTOR.ca has
been licensed by REALTOR®
members of The Canadian Real Estate Association
members of The Canadian Real Estate Association














