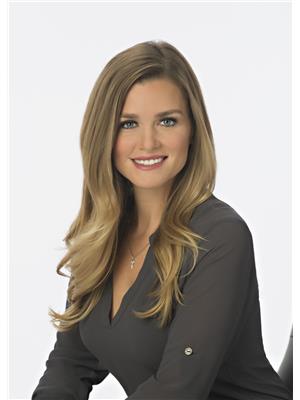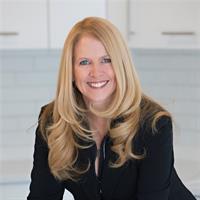1409 Caroline Court, Cornwall
- Bedrooms: 3
- Bathrooms: 3
- Type: Residential
- Added: 176 days ago
- Updated: 175 days ago
- Last Checked: 19 hours ago
***This house/building is not built or is under construction. Images of a similar model are provided.*** Beautiful 2-storey home. The open concept main level offers a large living room with covered porches on both ends. The kitchen features quartz countertops, cabinets to ceiling, soft close doors/drawers, pots & pans and a large wall pantry for extra storage. Extra wide hardwood staircase leads you to the upper level where you will find 3 great size bedrooms. The primary bedroom includes a walk-in closet as well as a private ensuite featuring a 5’ tile and glass shower and quartz countertop. The main bathroom comes with a 5’ tub with tiled walls as well as quartz countertop. The laundry room is conveniently located on the upper level. Landscaping includes paved driveway, sodded front yard and seeded rear yard. Contact your realtor today for more information. ***Pictures are from a previous build and may not reflect the same house orientation, colors, fixtures, finishes*** (id:1945)
powered by

Property DetailsKey information about 1409 Caroline Court
- Cooling: Central air conditioning, Air exchanger
- Heating: Forced air, Natural gas
- Stories: 2
- Year Built: 2024
- Structure Type: House
- Exterior Features: Stone, Siding
- Foundation Details: Poured Concrete
Interior FeaturesDiscover the interior design and amenities
- Basement: Unfinished, Full
- Flooring: Hardwood, Ceramic
- Appliances: Hood Fan
- Bedrooms Total: 3
- Bathrooms Partial: 1
Exterior & Lot FeaturesLearn about the exterior and lot specifics of 1409 Caroline Court
- Lot Features: Cul-de-sac, Automatic Garage Door Opener
- Water Source: Municipal water
- Parking Total: 4
- Parking Features: Detached Garage, Surfaced
- Lot Size Dimensions: 50 ft X 99.96 ft
Location & CommunityUnderstand the neighborhood and community
- Common Interest: Freehold
Utilities & SystemsReview utilities and system installations
- Sewer: Municipal sewage system
Tax & Legal InformationGet tax and legal details applicable to 1409 Caroline Court
- Tax Year: 2024
- Parcel Number: 602120648
- Zoning Description: Residential
Room Dimensions

This listing content provided by REALTOR.ca
has
been licensed by REALTOR®
members of The Canadian Real Estate Association
members of The Canadian Real Estate Association
Nearby Listings Stat
Active listings
5
Min Price
$524,900
Max Price
$672,900
Avg Price
$605,320
Days on Market
98 days
Sold listings
2
Min Sold Price
$819,900
Max Sold Price
$875,000
Avg Sold Price
$847,450
Days until Sold
24 days
Nearby Places
Additional Information about 1409 Caroline Court





















