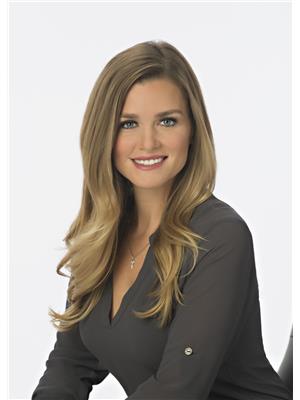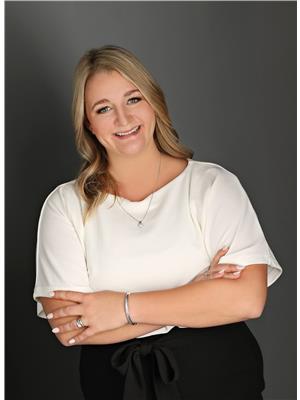6324 Purcell Road, South Glengarry
- Bedrooms: 4
- Bathrooms: 3
- Type: Residential
- Added: 9 days ago
- Updated: 9 days ago
- Last Checked: 11 hours ago
Santa will fit down this chimney! Be settled for the holidays in this oversized family home, perfect for your big happy crew. If you've been searching for a BIG home, this is it! Its timeless layout & traditional detail feel like a classic movie set. You're greeted with a spacious front foyer. The grand living rm opens into a bright formal dining room. The kitchen has loads of cabinetry, eat-in capability and an open view to the family-rm. The 2nd story hosts 4 beds, a 4pc bath and 1 ginormous primary bedroom with its own lavish ensuite & walk-in closet. Comfortably finished basement provides more entertainment space, a work-shop & utility area. Attached double+ garage to keep you comfortable this winter has its own spacious entryway into the house. Main-floor 1/2 bath. Out back, there's a giant 3 season rm. Host gatherings with 600ft of gorgeous rural backyard. Located on the fringe of city limits, minutes from all conveniences. 24hr irrevocable. Call today, move-in before Christmas! (id:1945)
powered by

Property DetailsKey information about 6324 Purcell Road
- Cooling: Central air conditioning
- Heating: Forced air, Natural gas
- Stories: 2
- Year Built: 1986
- Structure Type: House
- Exterior Features: Brick
- Foundation Details: Poured Concrete
- Type: Oversized family home
- Size: Large
- Layout: Timeless layout and traditional detail
- Floors: 2
- Bedrooms: 4
- Bathrooms: Total: 2, 4pc Bath: 1, Ensuite: 1, Half Bath: 1
Interior FeaturesDiscover the interior design and amenities
- Basement: Finished: true, Uses: Entertainment space, Workshop, Utility area
- Flooring: Hardwood
- Bedrooms Total: 4
- Fireplaces Total: 1
- Bathrooms Partial: 1
- Foyer: Spacious front foyer
- Living Room: Grand living room
- Dining Room: Bright formal dining room
- Kitchen: Cabinetry: Loads of cabinetry, Eat-in Capability: true, View: Open view to family room
- Family Room: true
- Primary Bedroom: Size: Ginormous, Ensuite: Lavish ensuite, Walk-in Closet: true
- Main Floor Half Bath: true
- 3 Season Room: Giant
Exterior & Lot FeaturesLearn about the exterior and lot specifics of 6324 Purcell Road
- Lot Features: Acreage
- Water Source: Drilled Well
- Parking Total: 8
- Parking Features: Attached Garage
- Lot Size Dimensions: 150 ft X 616 ft
- Garage: Type: Attached double+ garage, Entry: Spacious entryway into the house
- Backyard: Size: 600ft, Type: Gorgeous rural backyard
Location & CommunityUnderstand the neighborhood and community
- Common Interest: Freehold
- Proximity: On the fringe of city limits, minutes from all conveniences
Utilities & SystemsReview utilities and system installations
- Sewer: Septic System
Tax & Legal InformationGet tax and legal details applicable to 6324 Purcell Road
- Tax Year: 2024
- Parcel Number: 671270196
- Tax Annual Amount: 4486
- Zoning Description: RES
Additional FeaturesExplore extra features and benefits
- 24 Hr Irrevocable: true
- Move In Before Christmas: true
Room Dimensions

This listing content provided by REALTOR.ca
has
been licensed by REALTOR®
members of The Canadian Real Estate Association
members of The Canadian Real Estate Association
Nearby Listings Stat
Active listings
3
Min Price
$599,000
Max Price
$950,000
Avg Price
$792,967
Days on Market
52 days
Sold listings
0
Min Sold Price
$0
Max Sold Price
$0
Avg Sold Price
$0
Days until Sold
days
Nearby Places
Additional Information about 6324 Purcell Road







































