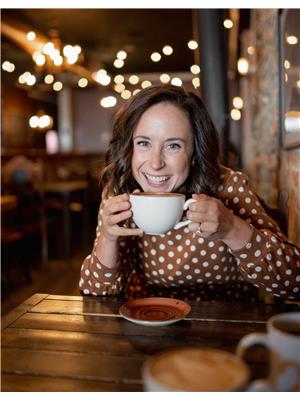2908 84 St Nw, Edmonton
- Bedrooms: 4
- Bathrooms: 2
- Living area: 93.03 square meters
- Type: Residential
Source: Public Records
Note: This property is not currently for sale or for rent on Ovlix.
We have found 6 Houses that closely match the specifications of the property located at 2908 84 St Nw with distances ranging from 2 to 10 kilometers away. The prices for these similar properties vary between 449,000 and 569,900.
Nearby Places
Name
Type
Address
Distance
Holy Trinity Catholic High School
School
7007 28 Ave
1.2 km
Mill Woods Park
Park
Edmonton
1.5 km
Millwoods Christian School
School
8710 Millwoods Rd NW
1.6 km
Dan Knott School
School
1434 80 St
1.8 km
Mill Woods Town Centre
Shopping mall
2331 66 St NW
1.9 km
Grey Nuns Community Hospital
Florist
1100 Youville Dr W Northwest
2.0 km
Cineplex Odeon South Edmonton Cinemas
Movie theater
1525 99 St NW
2.3 km
South Edmonton Common
Establishment
1978 99 St NW
2.3 km
Milestones
Bar
1708 99 St NW
2.4 km
Best Buy
Establishment
9931 19 Ave NW
2.5 km
Famoso Neapolitan Pizzeria
Restaurant
1437 99 St NW
2.5 km
Fatburger
Restaurant
1755 102 St NW
2.7 km
Property Details
- Heating: Forced air
- Year Built: 1978
- Structure Type: House
- Architectural Style: Bi-level
Interior Features
- Basement: Finished, Full
- Appliances: Washer, Refrigerator, Dishwasher, Dryer, Microwave Range Hood Combo, Two stoves
- Living Area: 93.03
- Bedrooms Total: 4
Exterior & Lot Features
- Lot Size Units: square meters
- Parking Features: Parking Pad, RV
- Lot Size Dimensions: 562.29
Location & Community
- Common Interest: Freehold
Tax & Legal Information
- Parcel Number: ZZ999999999
Welcome to the Tipaskin Open concept main floor has lots of natural light . There are 2 nice sized bedrooms and a huge bathroom with soaker tub and skylight. The kitchen features lots of cabinets & stainless steel appliances. HUGE back yard with tons of room for the even the biggest dog as well as the perfect place to build your dream garage. The lower level has a big and bright 2 bedroom in-law suite with newer laminate floor and fresh paint throughout. Large. Few upgrades like SHINGLES REPLACED ON 2021, FURNACE REPLACED ON 2018, FEW WINDOWS ON MAIN FLOOR, NEW DISHWASHER BUILTIN. This home is perfect for anyone who would is looking for two separate living spaces. Quiet location backing onto a walking path. Close to Grant MacEwan University South, Lakewood transit center and even Costco. This home is priced to sell and won't last! (id:1945)
Demographic Information
Neighbourhood Education
| Master's degree | 15 |
| Bachelor's degree | 40 |
| University / Below bachelor level | 10 |
| Certificate of Qualification | 10 |
| College | 90 |
| Degree in medicine | 10 |
| University degree at bachelor level or above | 70 |
Neighbourhood Marital Status Stat
| Married | 200 |
| Widowed | 15 |
| Divorced | 25 |
| Separated | 10 |
| Never married | 120 |
| Living common law | 45 |
| Married or living common law | 245 |
| Not married and not living common law | 165 |
Neighbourhood Construction Date
| 1961 to 1980 | 135 |
| 1981 to 1990 | 40 |
| 1991 to 2000 | 15 |










