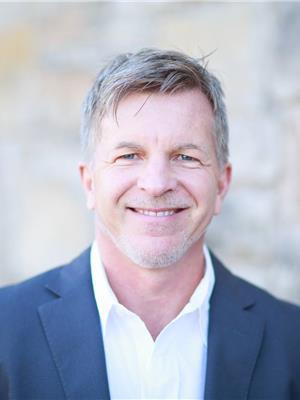8404 Sumac Court, Niagara Falls
- Bedrooms: 4
- Bathrooms: 4
- Living area: 3390 square feet
- Type: Residential
- Added: 65 days ago
- Updated: 4 days ago
- Last Checked: 17 hours ago
Discover this expansive 3,400 square foot home, uniquely positioned on a premium pie-shaped lot within the only court in the neighbourhood. As you approach, the stamped concrete driveway guides you to a double car detached garage, which features a heavy-duty epoxy floor coating for durability and cleanliness. Inside boasts a grand formal dining room, ideal for hosting elegant gatherings, seamlessly connected via a butler’s pantry to an eat-in kitchen with quartz countertops. The living room features a cozy gas fireplace and an integrated home theatre system for ultimate entertainment. Convenience meets luxury with main floor laundry, making everyday tasks effortless. Ascend the beautiful oak staircase to the second floor, where spaciousness is accentuated by 9-foot ceilings and extra-tall 8-foot doors. Here, two primary bedroom suites offer a retreat-like atmosphere. The home's four bedrooms are generously appointed, all complemented by walk-in closets and either ensuite or ensuite privilege. Modern technology enhances your living experience with smart switches throughout the main floor, while a high-end fire alarm system ensures your peace of mind. Additional features include hot water on demand, recently replaced lifetime shingles with gutter leaf guards, and a fully fenced yard with an automatic sprinkler system, promising a lush, low-maintenance garden year-round. This residence is conveniently located within walking distance to parks, leisure trails, schools, major shopping, and community centres. Some photos have been virtually staged. (id:1945)
powered by

Property DetailsKey information about 8404 Sumac Court
- Cooling: Central air conditioning
- Heating: Forced air, Natural gas
- Stories: 2
- Structure Type: House
- Exterior Features: Vinyl siding
- Foundation Details: Poured Concrete
Interior FeaturesDiscover the interior design and amenities
- Basement: Unfinished, Full
- Appliances: Washer, Refrigerator, Dishwasher, Wall Mounted TV, Stove, Dryer, Window Coverings, Garage door opener
- Bedrooms Total: 4
- Fireplaces Total: 1
- Bathrooms Partial: 1
Exterior & Lot FeaturesLearn about the exterior and lot specifics of 8404 Sumac Court
- Lot Features: Sump Pump
- Water Source: Municipal water
- Parking Total: 4
- Parking Features: Attached Garage
- Lot Size Dimensions: 42.19 x 101.75 Acre
Location & CommunityUnderstand the neighborhood and community
- Directions: Intersection between Sumac Ct & Goldenrod Trail
- Common Interest: Freehold
Utilities & SystemsReview utilities and system installations
- Sewer: Sanitary sewer
Tax & Legal InformationGet tax and legal details applicable to 8404 Sumac Court
- Tax Year: 2024
- Tax Annual Amount: 9002
- Zoning Description: R3
Room Dimensions

This listing content provided by REALTOR.ca
has
been licensed by REALTOR®
members of The Canadian Real Estate Association
members of The Canadian Real Estate Association
Nearby Listings Stat
Active listings
20
Min Price
$750,000
Max Price
$1,499,900
Avg Price
$1,054,714
Days on Market
60 days
Sold listings
9
Min Sold Price
$3,500
Max Sold Price
$1,100,000
Avg Sold Price
$886,478
Days until Sold
67 days
Nearby Places
Additional Information about 8404 Sumac Court



















































