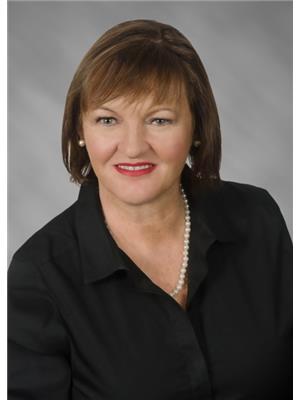532 Concession Street Unit Apt 2, Hamilton
- Bedrooms: 3
- Bathrooms: 1
- Living area: 850 square feet
- Type: Apartment
- Added: 2 days ago
- Updated: 2 days ago
- Last Checked: 1 days ago
Renovated bright three bedroom apartment located right on Concession St in a desirable neighbourhood by the Mountain brow. Spacious living room, kitchen features SS Appliances, as well as a separate dining room with plenty of cupboard space. Unit is carpet free. Convenient in suite laundry. Large back deck for your use. Recent updates include paint ('23) and flooring ('23). Plenty of street parking nearby as well as municipal lot behind building. Close to public transit, schools, parks, shopping, restaurants, Juravinski Hospital, and more! (id:1945)
Property Details
- Heating: Forced air, Natural gas
- Stories: 1
- Structure Type: Apartment
- Exterior Features: Brick
- Foundation Details: Poured Concrete
Interior Features
- Living Area: 850
- Bedrooms Total: 3
- Above Grade Finished Area: 850
- Above Grade Finished Area Units: square feet
- Above Grade Finished Area Source: Other
Exterior & Lot Features
- Lot Features: No Driveway
- Water Source: Municipal water
- Parking Features: None
Location & Community
- Directions: From Jolley Cut, East on Concession St
- Common Interest: Freehold
- Subdivision Name: 173 - Eastmount
Property Management & Association
- Association Fee Includes: Water
Business & Leasing Information
- Total Actual Rent: 2400
- Lease Amount Frequency: Monthly
Utilities & Systems
- Sewer: Septic System
Room Dimensions
This listing content provided by REALTOR.ca has
been licensed by REALTOR®
members of The Canadian Real Estate Association
members of The Canadian Real Estate Association















