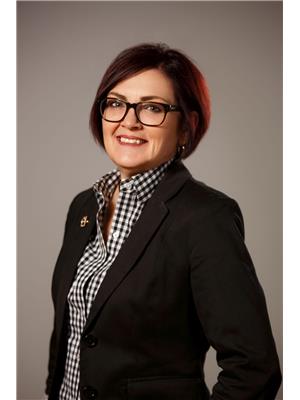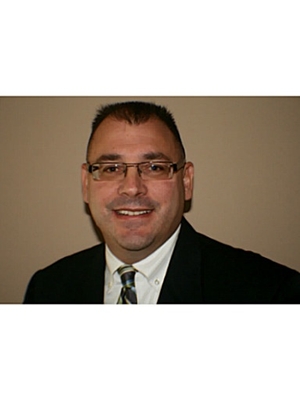1276 Maple Crossing Boulevard Unit 314, Burlington
- Bedrooms: 3
- Bathrooms: 2
- Living area: 962 square feet
- Type: Apartment
- Added: 2 days ago
- Updated: 32 minutes ago
- Last Checked: 6 minutes ago
All utilities included in lease (even Cable & High Speed Internet)! The only privately gated community you'll find in Downtown Burlington. Walking distance to the Lake, Mall, Shops/Restaurants. Gorgeous 2 bedroom + Den, 2 Bathroom, 1 Parking, 1 Locker. Renovated unit, newer floors, kitchen updated, bathroom, closets, new closet doors and new sliding privacy doors, new light fixtures through out. Approx. 1,000 sqft of living space including a generous sized den for office, reading room, or nursery use. Tremendous value at a great price! This is one of the rarest south Burlington condos with ample Hotel-style Amenities (Pool, 2 Gyms, 2 Squash Courts, Tennis Court, Party Room, Rooftop Lounge, Rooftop Patio, Rooftop Library, BBQ areas, 24hr Security, Gated Complex, tons of Outdoor Visitor Parking, Guests Suites, Hobby Room, additional laundry facilities for oversized items). Please note, this is a no pet building. (id:1945)
Property Details
- Heating: Other
- Stories: 1
- Structure Type: Apartment
- Exterior Features: Brick
Interior Features
- Living Area: 962
- Bedrooms Total: 3
- Above Grade Finished Area: 962
- Above Grade Finished Area Units: square feet
- Above Grade Finished Area Source: Other
Exterior & Lot Features
- Lot Features: Southern exposure, No Driveway, No Pet Home
- Water Source: Municipal water
- Parking Total: 1
- Parking Features: Underground, None
- Building Features: Car Wash, Exercise Centre, Guest Suite, Party Room
Location & Community
- Directions: Google Maps
- Common Interest: Condo/Strata
- Subdivision Name: 311 - Maple
Property Management & Association
- Association Fee Includes: Cable TV, Heat, Electricity, Water, Insurance, Parking
Business & Leasing Information
- Total Actual Rent: 3000
- Lease Amount Frequency: Monthly
Utilities & Systems
- Sewer: Municipal sewage system
Room Dimensions
This listing content provided by REALTOR.ca has
been licensed by REALTOR®
members of The Canadian Real Estate Association
members of The Canadian Real Estate Association
















