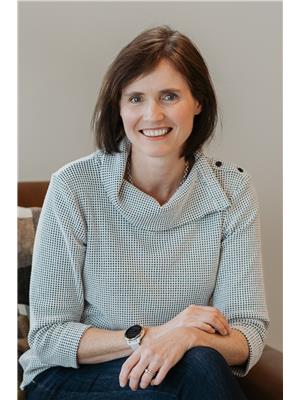3051 Ourtoland Road, West Kelowna
- Bedrooms: 6
- Bathrooms: 4
- Living area: 3318 square feet
- Type: Residential
- Added: 19 days ago
- Updated: 5 days ago
- Last Checked: 21 hours ago
An updated walk-out Rancher, with Lake views, tons of RV parking, and a 2 Bedroom basement suite all on a 0.32 acre lot… what more could you ask for? This 3200+ sqft home has a whopping 6 Bedrooms and 4 Full Bathrooms. Upstairs you will find Engineered hardwood and tile flooring throughout the Family and Formal living rooms, 3 Bedrooms, updated ensuite and main bath plus the nicely updated Kitchen complete with ample storage and covered patio access. Downstairs has a large unfinished storage room plus a 4th Bedroom with an ensuite as part of the main house. Completing the lower level is the 2 Bedroom suite with large windows, new vinyl plank flooring, Laundry and separate walk-out access. Outside is a gardeners dream with it’s fully fenced park-like backyard complete with mature trees, pond and more. Don’t forget about the RV parking with room for multiple RV’s and toys plus an enclosed work shop under the upstairs deck. (id:1945)
powered by

Property Details
- Roof: Asphalt shingle, Unknown
- Cooling: Central air conditioning
- Heating: Forced air, See remarks
- Stories: 2
- Year Built: 1969
- Structure Type: House
- Exterior Features: Stucco
- Architectural Style: Ranch
Interior Features
- Basement: Full
- Flooring: Tile, Hardwood, Vinyl
- Appliances: Refrigerator, Range - Electric, Dishwasher, Washer & Dryer
- Living Area: 3318
- Bedrooms Total: 6
- Fireplaces Total: 1
- Fireplace Features: Wood, Conventional
Exterior & Lot Features
- View: Lake view
- Lot Features: Corner Site, Wheelchair access, Balcony
- Water Source: Municipal water
- Lot Size Units: acres
- Parking Total: 6
- Parking Features: Carport, RV
- Lot Size Dimensions: 0.32
Location & Community
- Common Interest: Freehold
Utilities & Systems
- Sewer: Municipal sewage system
Tax & Legal Information
- Zoning: Unknown
- Parcel Number: 008-395-535
- Tax Annual Amount: 4228.53
Room Dimensions
This listing content provided by REALTOR.ca has
been licensed by REALTOR®
members of The Canadian Real Estate Association
members of The Canadian Real Estate Association
















