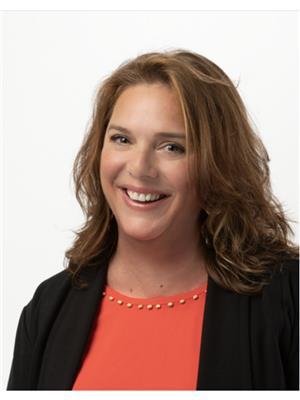33 Cash Crescent, Ingersoll
- Bedrooms: 4
- Bathrooms: 3
- Living area: 2466 square feet
- Type: Residential
- Added: 27 days ago
- Updated: 27 days ago
- Last Checked: 2 hours ago
Introducing for the first time, The Scheffler Model! Discover the epitome of modern living with this brand new, UNDER CONSTRUCTION 2 + 2 bedroom, 3 bath bungalow FULLY finished from top to bottom by BW Conn Homes Ltd. Known for their commitment to quality and excellence, this reputable builder brings you a home designed to impress. Nestled in a prime location on a premium pie shaped lot, with easy highway access and proximity to the Ingersoll Golf Course, this property offers convenience and leisure at your doorstep. From the moment you arrive, the curb appeal of this home is undeniable with its modern style, stone exterior, paved driveway and fully sodded lot. Step inside to discover a thoughtfully designed layout featuring spacious room sizes and excellent finishes. The great room boasts laminate floors and stunning coffered ceilings, creating a warm and inviting atmosphere for family gatherings and entertaining. The kitchen is a chef's dream, featuring upgraded amenities such as under-cabinet lighting, a tiled backsplash, Quartz countertops, cabinets reaching to the ceiling, and a sleek black ceramic sink with a pullout sprayer tap. The main bathroom boasts a one-piece acrylic tub, tiled floor, and Quartz counters, while the ensuite bath offers a luxurious retreat with double sinks, quartz counters, a tiled shower with marble base, tiled floors, and trendy black fixtures. Enjoy the comfort of central air and the energy efficiency of an ERV system, ensuring a healthy and comfortable living environment year-round. With its superb construction and attention to detail, this bungalow by BW Conn Homes Ltd is not just a house, but a place to call home. Don't miss the opportunity to own this beautifully crafted property, perfectly situated for both relaxation and convenience. All measurements are approximate, all selections made from Builder's samples. A further $25K deposit on removal of any conditions. Listing agent is spouse of Seller. (id:1945)
powered by

Show
More Details and Features
Property DetailsKey information about 33 Cash Crescent
- Cooling: Central air conditioning
- Heating: Forced air, Natural gas
- Stories: 1
- Year Built: 2024
- Structure Type: House
- Exterior Features: Stone, Vinyl siding, Brick Veneer
- Foundation Details: Poured Concrete
- Architectural Style: Bungalow
Interior FeaturesDiscover the interior design and amenities
- Basement: Unfinished, Full
- Living Area: 2466
- Bedrooms Total: 4
- Above Grade Finished Area: 1419
- Below Grade Finished Area: 1047
- Above Grade Finished Area Units: square feet
- Below Grade Finished Area Units: square feet
- Above Grade Finished Area Source: Plans
- Below Grade Finished Area Source: Plans
Exterior & Lot FeaturesLearn about the exterior and lot specifics of 33 Cash Crescent
- Lot Features: Paved driveway, Sump Pump
- Water Source: Municipal water
- Parking Total: 3
- Parking Features: Attached Garage
Location & CommunityUnderstand the neighborhood and community
- Directions: SOUTH ON THAMES ST. EAST TO CLARKE RD E
- Common Interest: Freehold
- Subdivision Name: Ingersoll - South
- Community Features: School Bus, Community Centre
Utilities & SystemsReview utilities and system installations
- Sewer: Municipal sewage system
- Utilities: Natural Gas, Electricity, Cable
Tax & Legal InformationGet tax and legal details applicable to 33 Cash Crescent
- Zoning Description: R2
Room Dimensions

This listing content provided by REALTOR.ca
has
been licensed by REALTOR®
members of The Canadian Real Estate Association
members of The Canadian Real Estate Association
Nearby Listings Stat
Active listings
15
Min Price
$459,000
Max Price
$799,000
Avg Price
$669,033
Days on Market
71 days
Sold listings
4
Min Sold Price
$589,000
Max Sold Price
$789,900
Avg Sold Price
$683,225
Days until Sold
18 days
Additional Information about 33 Cash Crescent
















