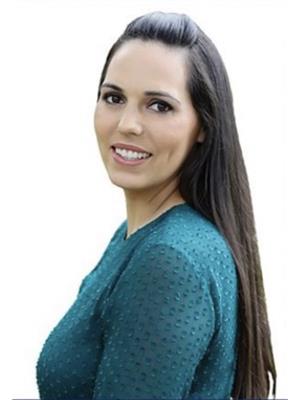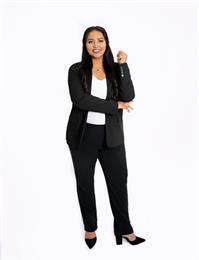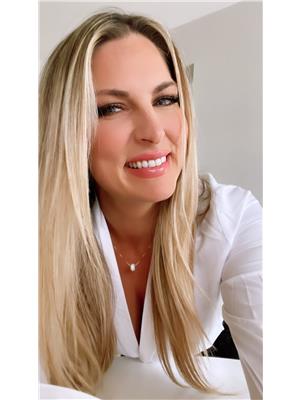35 Laugher Avenue, Welland
- Bedrooms: 4
- Bathrooms: 3
- Living area: 1851 square feet
- Type: Residential
- Added: 4 hours ago
- Updated: 3 hours ago
- Last Checked: 11 minutes ago
Welcome to this beautifully designed modern detached 4-bedroom, 2.5 bathroom home that offers both comfort and style. The open-concept main floor is perfect for entertaining, featuring a good size living and dining area, as well as a convenient mudroom and laundry for everyday ease. The primary bedroom boasts its own private balcony and a luxurious ensuite bathroom with a walk in closet, offering the perfect retreat. Neutral paint and finishes throughout create a warm, inviting atmosphere that's ready for your personal touch. Enjoy the convenience of brand-new appliances in the kitchen and unwind on the large covered porch, Located in a quiet neighbourhood, this home is ideal for families seeking tranquility and modern amenities. Don't miss out of this move-in-ready gem! (id:1945)
Property Details
- Cooling: Central air conditioning
- Heating: Hot water radiator heat
- Stories: 2
- Structure Type: House
- Exterior Features: Stucco, Aluminum siding, Brick Veneer
- Architectural Style: 2 Level
Interior Features
- Basement: Unfinished, Full
- Appliances: Washer, Dishwasher, Stove, Dryer, Microwave, Window Coverings
- Living Area: 1851
- Bedrooms Total: 4
- Bathrooms Partial: 1
- Above Grade Finished Area: 1851
- Above Grade Finished Area Units: square feet
- Above Grade Finished Area Source: Builder
Exterior & Lot Features
- Water Source: Municipal water
- Parking Total: 3
- Parking Features: Attached Garage
Location & Community
- Directions: South on Southworth Street, East on Laugher Avenue
- Common Interest: Freehold
- Subdivision Name: 773 - Lincoln/Crowland
Business & Leasing Information
- Total Actual Rent: 2800
- Lease Amount Frequency: Monthly
Utilities & Systems
- Sewer: Municipal sewage system
Tax & Legal Information
- Zoning Description: RL2
Room Dimensions
This listing content provided by REALTOR.ca has
been licensed by REALTOR®
members of The Canadian Real Estate Association
members of The Canadian Real Estate Association















