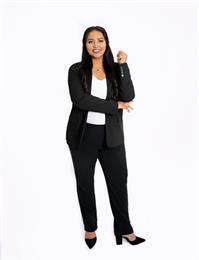1244 Hurricane Road Unit Upper, Thorold
- Bedrooms: 3
- Bathrooms: 2
- Living area: 2300 square feet
- Type: Residential
- Added: 68 days ago
- Updated: 13 days ago
- Last Checked: 1 hours ago
Experience tranquilly and luxury in this beautiful farmhouse situated on a serene ravine lot. This home offers three spacious bedrooms, including a master bedroom with an ensuite and one additional full bathroom. Impeccable finishes throughout all rooms and living areas. Numerous lighting fixtures enhance the home's beauty. A spacious, wide-open kitchen is perfect for cooking and entertaining. Unbelievable parking space, accommodating up to 15 cars. Enjoy the natural surroundings while being close to all amenities. The basement is rented separately, providing privacy and space. No stress of monthly bills, as rent includes all utilities. Don't miss out on this unique opportunity to lease a luxurious and serene farmhouse. Contact us today for more information and to schedule a viewing. (id:1945)
Property Details
- Cooling: Central air conditioning
- Heating: Forced air, Natural gas
- Stories: 1
- Structure Type: House
- Exterior Features: Brick
- Architectural Style: Bungalow
Interior Features
- Basement: Finished, Full
- Appliances: Washer, Refrigerator, Dishwasher, Stove, Dryer, Microwave Built-in
- Living Area: 2300
- Bedrooms Total: 3
- Above Grade Finished Area: 2300
- Above Grade Finished Area Units: square feet
- Above Grade Finished Area Source: Owner
Exterior & Lot Features
- Lot Features: Ravine, Conservation/green belt
- Water Source: Well
- Parking Total: 16
- Parking Features: Detached Garage
Location & Community
- Directions: HEY GOOGLE, PLEASE TAKE ME TO 1244 HURRICANE RD THOROLD, L0S1K0
- Common Interest: Freehold
- Subdivision Name: 561 - Port Robinson
- Community Features: Quiet Area
Property Management & Association
- Association Fee Includes: Heat, Electricity, Water
Business & Leasing Information
- Total Actual Rent: 3000
- Lease Amount Frequency: Monthly
Utilities & Systems
- Sewer: Septic System
Tax & Legal Information
- Zoning Description: HI
Room Dimensions
This listing content provided by REALTOR.ca has
been licensed by REALTOR®
members of The Canadian Real Estate Association
members of The Canadian Real Estate Association














