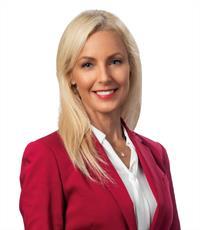1 41 Madelaine Drive, Barrie Painswick South
- Bedrooms: 3
- Bathrooms: 3
- Type: Townhouse
- Added: 29 days ago
- Updated: 2 days ago
- Last Checked: 20 hours ago
Top 5 Reasons You Will Love This Condo: 1) End-unit townhouse situated in the highly sought-after Painswick South neighbourhood, offering close proximity to a wide range of amenities, including shopping centres, grocery stores, restaurants, and the Barrie South GO Station, making it ideal for convenient, everyday living 2) Recently renovated kitchen showcasing quartz countertops and a matching quartz backsplash, and equipped with newer stainless-steel appliances, including a gas stove, a pass-through window overlooking the living room with a breakfast bar, perfect for casual dining 3) Hosting three generous bedrooms, including a beautifully finished primary bedroom with exclusive ensuite access featuring a recently updated quartz-topped vanity and an additional bathroom and half bathroom, perfect for guest-use 4) Upgraded garage with a $12,000 professional garage organization system alongside an additional, newly installed shelving over the car area, providing extra storage, maximizing the space, and keeping everything tidy and accessible 5) Enjoy a stress-free lifestyle with condo amenities that include lawn maintenance, garbage removal, and snow removal, and the added benefit of access to a community gym. Age 10. Visit our website for more detailed information. (id:1945)
powered by

Property Details
- Cooling: Central air conditioning
- Heating: Forced air, Natural gas
- Stories: 2
- Structure Type: Row / Townhouse
- Exterior Features: Brick
Interior Features
- Basement: Unfinished, Full
- Flooring: Laminate
- Appliances: Washer, Refrigerator, Dishwasher, Stove, Dryer
- Bedrooms Total: 3
- Bathrooms Partial: 1
Exterior & Lot Features
- Lot Features: In suite Laundry
- Parking Total: 2
- Parking Features: Attached Garage
- Building Features: Exercise Centre, Visitor Parking
Location & Community
- Directions: Yonge St/Madelaine Dr
- Common Interest: Condo/Strata
- Community Features: Pet Restrictions
Property Management & Association
- Association Fee: 451.15
- Association Name: Bayshore Property Management
- Association Fee Includes: Common Area Maintenance, Water, Insurance
Tax & Legal Information
- Tax Annual Amount: 3963.91
- Zoning Description: RM2 SP-502
Room Dimensions
This listing content provided by REALTOR.ca has
been licensed by REALTOR®
members of The Canadian Real Estate Association
members of The Canadian Real Estate Association















