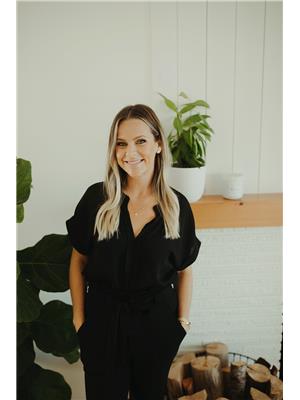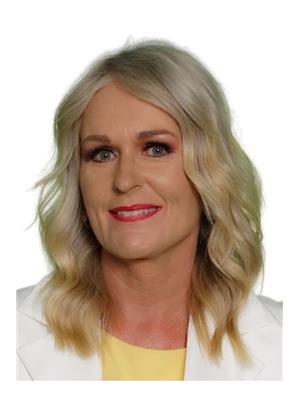5824 Willow Ave, Powell River
- Bedrooms: 3
- Bathrooms: 3
- Living area: 1821 square feet
- Type: Residential
- Added: 4 days ago
- Updated: 4 days ago
- Last Checked: 2 days ago
3 BED 3 BATH STUNNING TOWNSITE HOME. Welcome to 5824 Willow Ave, a solid home with the character and charm you've been looking for. Enter through the main floor door into the updated, open kitchen, perfect for entertaining or watching the kids play while you cook. Followed by 2 good size bedrooms, a 4 piece bath and a separate room for your office. Natural light in every corner, peekaboo ocean view from either your family room or primary bedroom. Head to the lower level and find a fantastic guest room with kitchenette and a new 3 pc ensuite. Around the corner is a spacious laundry and mudroom with great storage plus another renovated 2pc bathroom. The home features 2 newer gas stoves and a wood stove to keep cozy during those rainy days. Plenty of room to garden out back, enjoy your coffee surrounded by greenery on the private deck. Metal roof, cement foundation, newer hot water tank. Call to book your showing today, this one won't last long. (id:1945)
powered by

Property Details
- Cooling: None
- Heating: Baseboard heaters, Radiant heat, Radiant heat, Radiant heat, Electric, Natural gas, Wood
- Year Built: 1920
- Structure Type: House
Interior Features
- Living Area: 1821
- Bedrooms Total: 3
- Fireplaces Total: 2
- Fireplace Features: Wood, Gas, Conventional, Conventional
Exterior & Lot Features
- View: Mountain view, Ocean view
- Lot Features: Central location
- Lot Size Units: square feet
- Parking Features: Street
- Road Surface Type: Paved road
- Lot Size Dimensions: 4791
Location & Community
- Common Interest: Freehold
Tax & Legal Information
- Parcel Number: 010-279-890
- Tax Annual Amount: 4284
Room Dimensions
This listing content provided by REALTOR.ca has
been licensed by REALTOR®
members of The Canadian Real Estate Association
members of The Canadian Real Estate Association

















