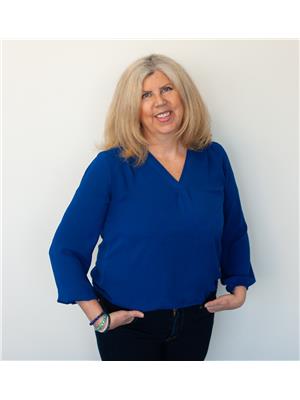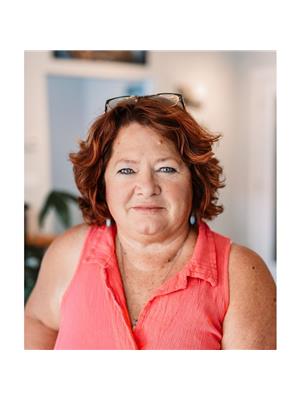6955 Surrey Street, Powell River
- Bedrooms: 4
- Bathrooms: 2
- Living area: 2283 square feet
- Type: Residential
- Added: 231 days ago
- Updated: 25 days ago
- Last Checked: 22 hours ago
INCREDIBLE OCEAN VIEWS abound at this beautiful 4 bedroom, 2 bath home in Westview. Meticulously kept inside and out, this home is ready for its new family to enjoy. The sitting room just inside the main entrance is a lovely spot to unwind with huge windows looking out to the sea. Spacious kitchen and dining area open to the wrap-around deck, which has covered areas for year round enjoyment. There's a sit-up island and plenty of storage in the kitchen, and of course a gorgeous view over the sink! The cosy living room off to the side is just right for visiting with friends. Two bedrooms and a beautiful 3pc bath are also on the main floor. Upstairs features the main bedroom where you wake each morning looking out at the Salish Sea. There are sliding doors out to a balcony, and a walk-in closet. A 3pc bath and a small bedroom are just down the hall. The beautifully kept property is a private sanctuary, with gardens and more views to enjoy. Call to view this home today! (id:1945)
powered by

Property DetailsKey information about 6955 Surrey Street
- Cooling: None
- Heating: Forced air, Natural gas
- Year Built: 1940
- Structure Type: House
Interior FeaturesDiscover the interior design and amenities
- Living Area: 2283
- Bedrooms Total: 4
Exterior & Lot FeaturesLearn about the exterior and lot specifics of 6955 Surrey Street
- View: Ocean view
- Lot Features: Central location, Southern exposure
- Lot Size Units: square feet
- Road Surface Type: Paved road
- Lot Size Dimensions: 8712
Location & CommunityUnderstand the neighborhood and community
- Common Interest: Freehold
Tax & Legal InformationGet tax and legal details applicable to 6955 Surrey Street
- Parcel Number: 004-711-947
- Tax Annual Amount: 6468
Room Dimensions
| Type | Level | Dimensions |
| Living room | Main level | 13 x 18 |
| Dining room | Main level | 8 x 10 |
| Kitchen | Main level | 11 x 14 |
| Primary Bedroom | Above | 12 x 17 |
| 3pc Bathroom | Main level | 0 x 0 |
| 3pc Bathroom | Above | 0 x 0 |
| Bedroom | Main level | 11.4 x 11.9 |
| Bedroom | Above | 7 x 9 |
| Bedroom | Main level | 9.9 x 11.5 |
| Other | Main level | 10 x 11.5 |

This listing content provided by REALTOR.ca
has
been licensed by REALTOR®
members of The Canadian Real Estate Association
members of The Canadian Real Estate Association
Nearby Listings Stat
Active listings
33
Min Price
$349,000
Max Price
$1,595,000
Avg Price
$710,285
Days on Market
444 days
Sold listings
6
Min Sold Price
$589,000
Max Sold Price
$1,299,000
Avg Sold Price
$849,550
Days until Sold
107 days
















