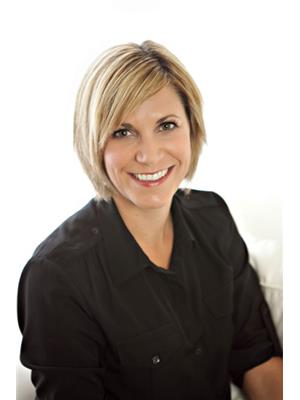5807 Sixth Line, Erin
- Bedrooms: 3
- Bathrooms: 2
- Living area: 2906.05 square feet
- Type: Residential
- Added: 9 days ago
- Updated: 4 days ago
- Last Checked: 9 hours ago
This one-of-a-kind bungalow sits on 1.25 acres, offering endless possibilities! Featuring a charming wood exterior, the home boasts soaring cathedral ceilings and an abundance of natural light from large windows and skylights. A ramp leads to the deck for easy accessibility, opening into a bright, spacious foyer and a kitchen overlooking the entrance. The living and dining areas feature a cozy fireplace and French doors that lead to a sunroom, with a separate office complete with built-in bookshelves. The main level includes 3 bedrooms, including a primary suite with a large walk-in closet, and a bathroom illuminated by a skylight. A side entrance provides access to a second bathroom and a relaxing sauna, with steps leading to the lower level's recreation room, equipped with an airtight wood stove, and a den. A detached garage with an upper loft area is located just off the wide driveway. The expansive backyard, surrounded by mature trees, offers plenty of space for play, gardening, and entertaining.
powered by

Property Details
- Cooling: Central air conditioning
- Heating: Forced air, Oil
- Stories: 1
- Structure Type: House
- Exterior Features: Wood
- Foundation Details: Block
- Architectural Style: Raised bungalow
Interior Features
- Basement: Finished, Walk-up, N/A
- Flooring: Tile, Laminate, Carpeted, Linoleum
- Appliances: Washer, Refrigerator, Dishwasher, Stove, Dryer
- Bedrooms Total: 3
- Fireplaces Total: 2
- Fireplace Features: Woodstove
Exterior & Lot Features
- Lot Features: Wooded area, Sauna
- Parking Total: 8
- Parking Features: Detached Garage
- Building Features: Fireplace(s)
- Lot Size Dimensions: 180.25 x 311.45 FT
Location & Community
- Directions: Wellington Rd 22 & Sixth Line
- Common Interest: Freehold
Utilities & Systems
- Sewer: Septic System
Tax & Legal Information
- Tax Year: 2024
- Tax Annual Amount: 6249.86
- Zoning Description: A
Additional Features
- Security Features: Smoke Detectors
Room Dimensions
This listing content provided by REALTOR.ca has
been licensed by REALTOR®
members of The Canadian Real Estate Association
members of The Canadian Real Estate Association

















