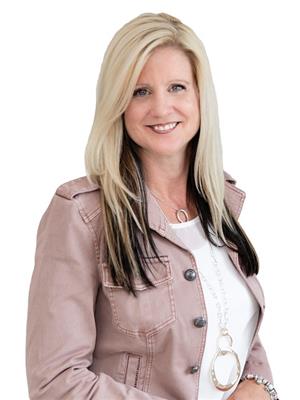5776 7th Line, Eramosa
- Bedrooms: 4
- Bathrooms: 4
- Living area: 3328 square feet
- Type: Residential
- Added: 10 days ago
- Updated: 6 hours ago
- Last Checked: 3 minutes ago
Fabulous, private country retreat on 1.12 acres with perennial gardens, and mature trees. Over 3300 sq feet of finished space in this custom, quality built bungaloft. This home has been updated top to bottom. Bright and inviting Kitchen with newer stainless appliances, breakfast bar and large pantry. Here you have the flexibility of both a dining space in the Kitchen, plus breakfast bar and the current office space could be a formal dining room - or keep it as a home office. The impressive Living room boasts soaring high ceilings and fireplace with stone work that extends to the cathedral ceiling. Extra tall windows allow the daylight to flood the space. A Main floor primary suite with a gorgeous 5 pc ensuite, and walk in closet with custom organizers. Finishing off this level is a 2 pc powder room, a front door entry with foyer and a side door entry with a convenient 12 ft 9 by 5 ft 10 mudroom. The second level offers a newly updated 4 pc bath and two large bedrooms. The Basement provides for a 4th bedroom, welcoming family room with fireplace, 3pc bath, a finished laundry room and a massive recreation room that could have a multitude of uses - movie room, games room, gym, or even a 5th bedroom. Outside you'll love the gardens, wide open grassy spaces, two tiered rear deck with motorized awning! There is an incredible 2 year old swim spa with hot tub and lots of space for all your guests to kick back and relax. Need a break from the sun, there is an enclosed 3 season gazebo too. Don't forget the fire pit, great for the evening part of your gatherings and also a large shed. So much to list! There is even an oversized 2 car garage and extra long paved driveway for plenty of parking. This beautiful jewel is ready, book your showing today. (id:1945)
powered by

Property Details
- Cooling: Central air conditioning
- Heating: Forced air, Propane
- Stories: 1.5
- Year Built: 1997
- Structure Type: House
- Exterior Features: Brick, Vinyl siding
- Foundation Details: Poured Concrete
- Architectural Style: Bungalow
Interior Features
- Basement: Finished, Full
- Appliances: Washer, Refrigerator, Water purifier, Water softener, Central Vacuum, Dishwasher, Stove, Dryer, Garage door opener
- Living Area: 3328
- Bedrooms Total: 4
- Fireplaces Total: 2
- Bathrooms Partial: 1
- Fireplace Features: Propane, Other - See remarks
- Above Grade Finished Area: 2006
- Below Grade Finished Area: 1322
- Above Grade Finished Area Units: square feet
- Below Grade Finished Area Units: square feet
- Above Grade Finished Area Source: Plans
- Below Grade Finished Area Source: Plans
Exterior & Lot Features
- Lot Features: Conservation/green belt, Paved driveway, Country residential, Gazebo, Sump Pump, Automatic Garage Door Opener
- Water Source: Drilled Well, Well
- Lot Size Units: acres
- Parking Total: 10
- Parking Features: Attached Garage
- Lot Size Dimensions: 1.12
Location & Community
- Directions: 20th side rd Hwy 124 to 7th Line. North on 7th Line past 20th side road watch for fire # 5776 House hidden from road by line of tall cedar trees
- Common Interest: Freehold
- Subdivision Name: 42 - Rural Guelph/Eramosa East
- Community Features: Quiet Area
Utilities & Systems
- Sewer: Septic System
Tax & Legal Information
- Tax Annual Amount: 6404.66
- Zoning Description: Agricultural
Additional Features
- Security Features: Alarm system
Room Dimensions
This listing content provided by REALTOR.ca has
been licensed by REALTOR®
members of The Canadian Real Estate Association
members of The Canadian Real Estate Association

















