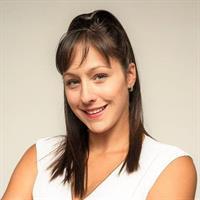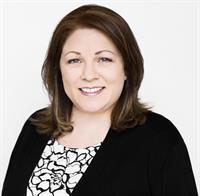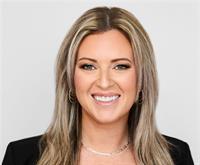713 Montgomery Avenue, Riverview
- Bedrooms: 3
- Bathrooms: 2
- Living area: 1047 square feet
- Type: Residential
- Added: 3 days ago
- Updated: 3 days ago
- Last Checked: 3 hours ago
Looking for an updated home with in-law suite potential in Central Riverview? Check out this lovely bungalow which features 3 bedrooms and 4pc bath, an open concept kitchen, dining and living area with a gorgeous fireplace on the main level. Downstairs has access from the back of the home and features another full bathroom and 2 non-conforming bedrooms as well as a secondary living room. The updates in this home truly need to be seen to be appreciated! perfect for a large family! The back yard is fully fenced with a large deck space and fire pit area. Call your favorite REALTOR® to book a viewing. (id:1945)
powered by

Property Details
- Roof: Asphalt shingle, Unknown
- Cooling: Heat Pump
- Heating: Heat Pump, Baseboard heaters, Electric
- Structure Type: House
- Exterior Features: Wood, Vinyl
- Foundation Details: Concrete
Interior Features
- Flooring: Laminate
- Living Area: 1047
- Bedrooms Total: 3
- Above Grade Finished Area: 1849
- Above Grade Finished Area Units: square feet
Exterior & Lot Features
- Water Source: Municipal water
- Lot Size Units: square meters
- Lot Size Dimensions: 604
Location & Community
- Directions: From Coverdale rd turn onto Montgomery Ave
- Common Interest: Freehold
Utilities & Systems
- Sewer: Municipal sewage system
Tax & Legal Information
- Parcel Number: 00654764
- Tax Annual Amount: 2710.88
Room Dimensions
This listing content provided by REALTOR.ca has
been licensed by REALTOR®
members of The Canadian Real Estate Association
members of The Canadian Real Estate Association

















