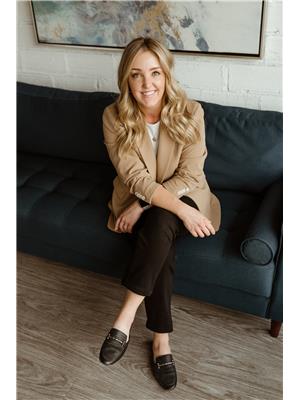1584 Wahlmeier Drive, Estevan
- Bedrooms: 5
- Bathrooms: 4
- Living area: 2218 square feet
- Type: Residential
- Type: No Data
Source: Public Records
Note: This property is not currently for sale or for rent on Ovlix.
We have found 6 Houses that closely match the specifications of the property located at 1584 Wahlmeier Drive with distances ranging from 2 to 9 kilometers away. The prices for these similar properties vary between 294,500 and 575,000.
Nearby Places
Name
Type
Address
Distance
Pleasantdale School
School
1700 Dieppe Cres
0.3 km
Sacred Heart- Ecole Sacre Coeur
School
1846 Gibbs Rd
0.6 km
Boston Pizza
Restaurant
98 Souris Ave
1.0 km
Westview School
School
1607 2 St
1.0 km
A&W Restaurant - Estevan
Restaurant
1437 4 St
1.0 km
Days Inn
Establishment
1305 9 Th Street
1.0 km
Granby's On 9th
Restaurant
1305 9th St
1.1 km
Black Beard's Family Restaurant
Restaurant
1305 9th St
1.1 km
DQ GRILL & CHILL RESTAURANT
Restaurant
901 13 Ave
1.1 km
Houston Pizza
Restaurant
76 Souris Ave
1.2 km
Kal Tire
Store
1302 5 St
1.2 km
Uptown Motel
Restaurant
1401 2nd St
1.3 km
Have you been on the search for a forever home in a family neighborhood that can look after your growing family's needs? Situated in the very desirable Pleasantdale neighbourhood of Estevan, this large home might be the one you've been looking for. Located within walking distance from two elementary schools, along with several parks, and even a spray park. Entering the home, you step into a spacious foyer, which leads into the large living room. The separate dining room overlooks the living room, and is around the corner from the newly renovated kitchen. The kitchen has a breakfast nook, and beautiful Kitchen Craft cabinets, quartz countertops, and stainless steel and black appliances, including a built in oven and microwave, gas counter top, and ducted range hood. Adjacent to the kitchen is the family room which has patio doors to the composite deck. Laundry, a 2 piece bath, and direct entry to the generous sized 24' x 24' garage complete this level. The staircase takes you upstairs where you will find 4 bedrooms, which is rare to find on one level. The primary bedroom includes a separate reading/nook area, which leads to the balcony, and it also has a walk in closet. The beautiful 4 piece ensuite has double sinks, large shower, and a separate toilet room. Three more bedrooms and a full bath complete this floor. The basement of the home features a play area at the bottom of the stairs, family room with gas fireplace, extra bedroom with a huge walk in closet, 3 piece bathroon with tiled shower, and generous storage. The home is located on an extra large lot at over 8,200 sq. ft. and is ideal for hosting all your friends and family. The yard has so much to offer! Besides the composite deck, there is a sauna, which offers many health and wellness benefits. You will also find a firepit, patio, garden, and a lush lawn. Vegetation includes two apple trees, raspberries, cherries, red and black currants, rhubarb, and asparagus. For more info., contact your agent today!









