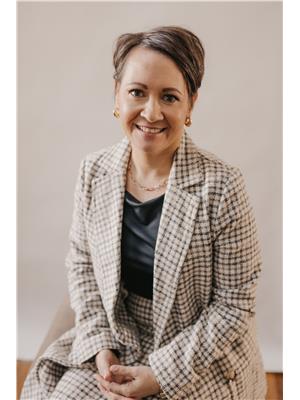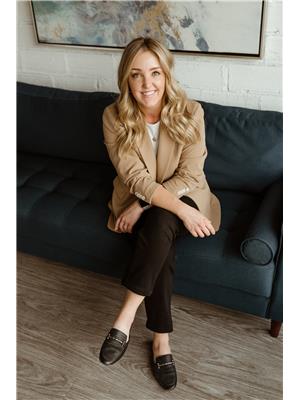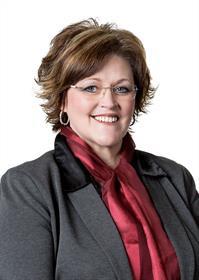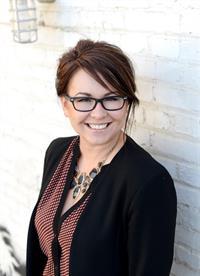Blanchette Acreage, Estevan Rm No 5
- Bedrooms: 5
- Bathrooms: 3
- Living area: 1598 square feet
- Type: Residential
- Added: 68 days ago
- Updated: 42 days ago
- Last Checked: 5 hours ago
This modern bi-level is conveniently located just a short drive from town allowing you to enjoy the tranquility of country living but still be close to all its amenities. As you step into this well-designed home, you are greeted with a bright and airy view of the open concept design that creates a seamless flow between the living room, dining area and kitchen. Large windows fill the space with natural light, highlighting the neutral tones and quality finishes throughout. The living room with vaulted ceilings and a stunning feature wall offer a comfortable space for relaxing while the dining room provides plenty of room for family meals and gatherings. The well-appointed kitchen boasts modern appliances and plenty of counter and island space making meal prep a breeze. The upper level includes a spacious master bedroom with a huge closet and a 3 piece bath along with two generously sized bedrooms, another 4 piece bath as well as your laundry set conveniently located behind closet doors. The lower level features large windows which fill the a large family room, games room and workout space with natural light. Two additional bedrooms, a large storage room or office and another full bath complete the level. Access to the garage is from the basement. The charm of this home extends to the outdoor spaces as well. The private backyard has a spacious deck for outdoor dining and enjoying the expansive views. An abundance of trees, a well-maintained lawn and garden area also offer plenty of room for play or relaxation. Don't miss the opportunity to make this delightful property your own. (id:1945)
powered by

Property Details
- Cooling: Central air conditioning, Air exchanger
- Heating: Forced air, In Floor Heating, Natural gas
- Year Built: 2017
- Structure Type: House
- Architectural Style: Bi-level
Interior Features
- Basement: Finished, Full
- Appliances: Washer, Refrigerator, Dishwasher, Stove, Dryer, Microwave, Garburator, Window Coverings, Garage door opener remote(s)
- Living Area: 1598
- Bedrooms Total: 5
Exterior & Lot Features
- Lot Features: Acreage, Treed, Rolling, Sump Pump
- Lot Size Units: acres
- Parking Features: Attached Garage, Detached Garage, Parking Space(s), Gravel, Heated Garage
- Lot Size Dimensions: 10.00
Location & Community
- Common Interest: Freehold
- Community Features: School Bus
Tax & Legal Information
- Tax Year: 2023
- Tax Annual Amount: 4117
Room Dimensions
This listing content provided by REALTOR.ca has
been licensed by REALTOR®
members of The Canadian Real Estate Association
members of The Canadian Real Estate Association

















