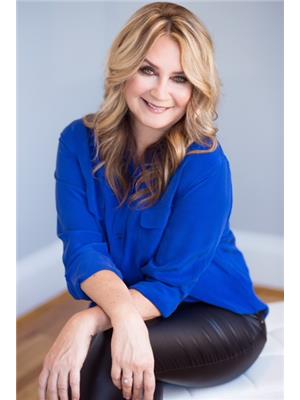1319 Edward Avenue, Saskatoon
- Bedrooms: 4
- Bathrooms: 3
- Living area: 1000 square feet
- Type: Residential
Source: Public Records
Note: This property is not currently for sale or for rent on Ovlix.
We have found 6 Houses that closely match the specifications of the property located at 1319 Edward Avenue with distances ranging from 2 to 9 kilometers away. The prices for these similar properties vary between 449,900 and 479,000.
Recently Sold Properties
Nearby Places
Name
Type
Address
Distance
City Perks
Cafe
801 7 Ave N
0.8 km
Noodle King & Ice Cream Queen
Store
803 2 Ave N
1.1 km
Mendel Art Gallery
Store
950 Spadina Cres E
1.2 km
Earls Restaurant
Restaurant
610 2 Ave N
1.3 km
Diefenbaker Canada Centre
Museum
101 Diefenbaker Pl
1.4 km
Edwards School of Business
University
25 Campus Dr
1.5 km
Park Town Hotel
Lodging
924 Spadina Crescent East
1.6 km
Smiley's Buffet & Catering
Restaurant
702 Circle Dr E
1.6 km
University of Saskatchewan
University
105 Administration Pl
1.7 km
Royal Thai Restaurant
Restaurant
325 3 Ave N
1.7 km
Ramada Saskatoon
Restaurant
806 Idylwyld Dr N
1.8 km
St. John's Anglican Cathedral
Church
816 Spadina Crescent E
1.9 km
Property Details
- Heating: Forced air, Natural gas
- Year Built: 1988
- Architectural Style: Bungalow
Interior Features
- Basement: Partially finished, Full
- Appliances: Washer, Refrigerator, Dishwasher, Stove, Dryer, Microwave, Window Coverings
- Living Area: 1000
- Bedrooms Total: 4
Exterior & Lot Features
- Lot Features: Treed, Lane, Rectangular
- Lot Size Units: square feet
- Parking Features: Detached Garage, Parking Space(s), Gravel
- Lot Size Dimensions: 2920.00
Location & Community
- Common Interest: Freehold
Tax & Legal Information
- Tax Year: 2024
- Tax Annual Amount: 3037
Superb North Park location close to the river, downtown & U of S for this 3+1 bedroom / 2 1/2 bath semi-detached bungalow with double garage. Nicely updated kitchen and bathrooms with light cabinetry, quartz countertops, undermount sinks, and tile backsplash. Master bedroom on main has a 2-piece ensuite bathroom. Laminate on main level and vinyl plank in the basement. The basement features a family room, an enormous 4th bedroom, storage room and laundry. The private backyard area contains a patio with pergola. All updated vinyl windows on main level. Newer double detached garage is 22 x 24 with two separate doors and openers. Don't miss this affordable North Park property --- call your REALTOR® today! (id:1945)
Demographic Information
Neighbourhood Education
| Master's degree | 20 |
| Bachelor's degree | 50 |
| Certificate of Qualification | 10 |
| College | 105 |
| University degree at bachelor level or above | 70 |
Neighbourhood Marital Status Stat
| Married | 125 |
| Widowed | 10 |
| Divorced | 40 |
| Separated | 5 |
| Never married | 175 |
| Living common law | 30 |
| Married or living common law | 155 |
| Not married and not living common law | 225 |
Neighbourhood Construction Date
| 1961 to 1980 | 50 |
| 1981 to 1990 | 20 |
| 2006 to 2010 | 10 |
| 1960 or before | 115 |








