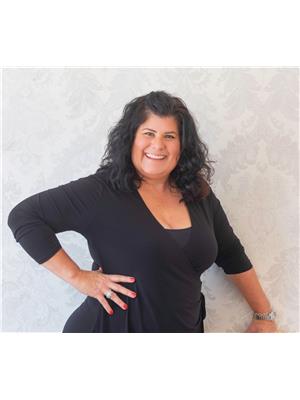343195 Ebenezer Road, Mount Elgin
- Bedrooms: 3
- Bathrooms: 2
- Living area: 1652 square feet
- Type: Residential
- Added: 4 days ago
- Updated: 4 days ago
- Last Checked: 4 days ago
Nestled in the heart of the countryside, this stunning large bungalow offers the perfect blend of comfort and charm. Step inside to discover an inviting open-concept main floor, where the spacious country kitchen beckons you to whip up delicious meals and create lasting memories. The large living room is bathed in natural light, making it the ideal space for relaxation or entertaining friends and family. With two cozy bedrooms and a beautifully appointed 4-piece bathroom on the main floor, this home ensures convenience and privacy for all. Venture downstairs to uncover a full rec room featuring a warm fireplace—complete with an additional bedroom and bathroom. Outside, a delightful three-season room awaits, offering seamless access through patio doors to your expansive backyard. Imagine summer evenings spent outdoors, hosting barbecues or simply enjoying the tranquility of nature. The massive yard features a playground for the kids, providing them with endless opportunities for fun and adventure. Completing this idyllic property is a double-car garage, perfect for your vehicles or as a workshop for your hobbies. Don't let this amazing country dream pass you by - book a showing today! (id:1945)
powered by

Property Details
- Cooling: Central air conditioning
- Heating: Forced air
- Stories: 1
- Structure Type: House
- Exterior Features: Vinyl siding
- Architectural Style: Bungalow
Interior Features
- Basement: Partially finished, Full
- Appliances: Washer, Refrigerator, Dishwasher, Stove, Dryer
- Living Area: 1652
- Bedrooms Total: 3
- Above Grade Finished Area: 945
- Below Grade Finished Area: 707
- Above Grade Finished Area Units: square feet
- Below Grade Finished Area Units: square feet
- Above Grade Finished Area Source: Other
- Below Grade Finished Area Source: Other
Exterior & Lot Features
- Lot Features: Country residential
- Water Source: Drilled Well
- Lot Size Units: acres
- Parking Total: 12
- Parking Features: Attached Garage
- Lot Size Dimensions: 1.005
Location & Community
- Directions: Head south on Culloden Road from Mount Elgin, Turn East onto Ebenezer Road, property is on the left the third house in.
- Common Interest: Freehold
- Subdivision Name: Mount Elgin
Utilities & Systems
- Sewer: Septic System
Tax & Legal Information
- Tax Annual Amount: 3100
- Zoning Description: RE
Room Dimensions
This listing content provided by REALTOR.ca has
been licensed by REALTOR®
members of The Canadian Real Estate Association
members of The Canadian Real Estate Association


















