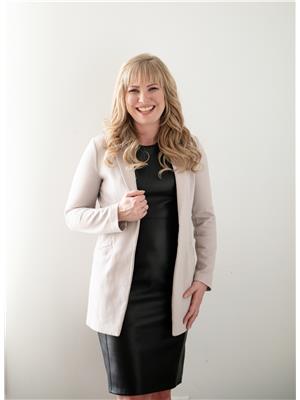11 Evermore Cr, St Albert
- Bedrooms: 4
- Bathrooms: 4
- Living area: 202.49 square meters
- Type: Residential
- Added: 85 days ago
- Updated: 16 days ago
- Last Checked: 20 hours ago
Why wait for new when this 3-year-old gem in Erin Ridge North has it all, minus the hassle of construction! With a completed deck, fence, and fully landscaped yard, you can enjoy your home from day one. This elegant home features an open design, 3+1 bedrooms, 3.5 bathrooms, and soaring ceilings in the living room. The dream kitchen boasts white cabinets, quartz counters, stainless steel appliances, a walk-through pantry, and a huge breakfast bar. Enjoy the cozy gas fireplace, hardwood and tile flooring, and a double attached garage with a floor drain. Upstairs, find a bonus room, laundry, and 3 bedrooms, including a spacious primary suite with a 5-piece ensuite. The fully finished basement has a separate side entrance, perfect for guests or a home office. Located on a quiet crescent, youre just minutes from schools, shopping, restaurants, and amenities. This home is better than newjust move in and start living! (id:1945)
powered by

Show
More Details and Features
Property DetailsKey information about 11 Evermore Cr
- Heating: Forced air
- Stories: 2
- Year Built: 2021
- Structure Type: House
Interior FeaturesDiscover the interior design and amenities
- Basement: Finished, Full
- Appliances: Washer, Refrigerator, Dishwasher, Stove, Dryer, Window Coverings, Garage door opener, Garage door opener remote(s)
- Living Area: 202.49
- Bedrooms Total: 4
- Fireplaces Total: 1
- Bathrooms Partial: 1
- Fireplace Features: Gas, Unknown
Exterior & Lot FeaturesLearn about the exterior and lot specifics of 11 Evermore Cr
- Parking Features: Attached Garage, Oversize
- Building Features: Vinyl Windows
Location & CommunityUnderstand the neighborhood and community
- Common Interest: Freehold
Tax & Legal InformationGet tax and legal details applicable to 11 Evermore Cr
- Parcel Number: ZZ999999999
Room Dimensions

This listing content provided by REALTOR.ca
has
been licensed by REALTOR®
members of The Canadian Real Estate Association
members of The Canadian Real Estate Association
Nearby Listings Stat
Active listings
18
Min Price
$364,800
Max Price
$944,900
Avg Price
$639,694
Days on Market
51 days
Sold listings
9
Min Sold Price
$475,000
Max Sold Price
$1,359,900
Avg Sold Price
$828,265
Days until Sold
34 days
Additional Information about 11 Evermore Cr












































































