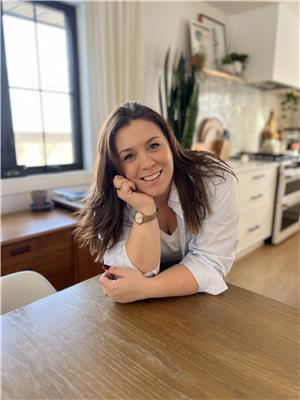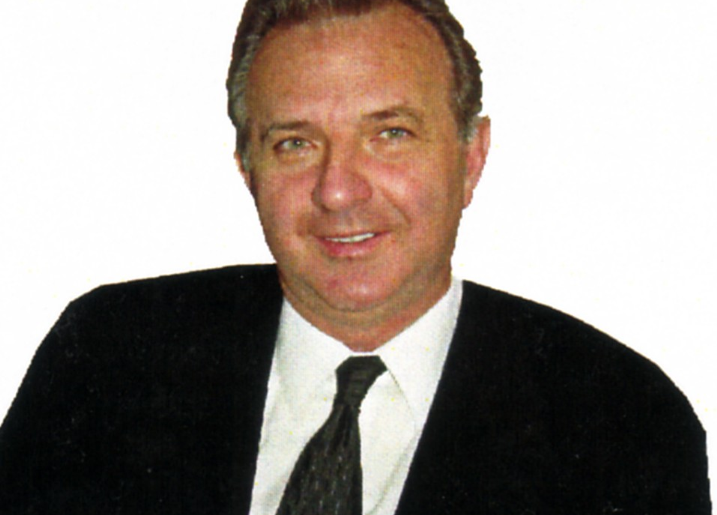261 Walford Road, Sudbury
- Bedrooms: 3
- Bathrooms: 2
- Type: Residential
- Added: 43 days ago
- Updated: 1 days ago
- Last Checked: 16 hours ago
Welcome to 261 Walford Road. This brand new, high-end semi-detached property is located in a great South end location across from the golf course, walking distance to the hospital, beach and Science North. The architecturally designed, slab on grade and professionally decorated home features 1500 square feet of modern open concept living space, 3 bedrooms, two baths and attached garage. As you enter the home you are welcomed with an open concept custom kitchen, dining and living spaces with a door leading to the back yard. The hallway leads to a bathroom with walk in shower and master bedroom with double closets. Upstairs are two large size bedrooms and a 4-piece bath. The home offers ample storage, great closet space, in-floor heating, and air conditioning. Don’t wait, this new home could be yours for summer! (id:1945)
powered by

Property DetailsKey information about 261 Walford Road
- Roof: Asphalt shingle, Unknown
- Heating: Baseboard heaters, Boiler
- Stories: 2
- Structure Type: House
- Exterior Features: Brick, Aluminum siding
- Foundation Details: Block
- Architectural Style: 2 Level
Interior FeaturesDiscover the interior design and amenities
- Basement: None
- Flooring: Tile, Carpeted, Vinyl
- Bedrooms Total: 3
Exterior & Lot FeaturesLearn about the exterior and lot specifics of 261 Walford Road
- Water Source: Municipal water
- Parking Features: Attached Garage
Location & CommunityUnderstand the neighborhood and community
- Common Interest: Freehold
Utilities & SystemsReview utilities and system installations
- Sewer: Municipal sewage system
Tax & Legal InformationGet tax and legal details applicable to 261 Walford Road
- Zoning Description: R2-2
Additional FeaturesExplore extra features and benefits
- Security Features: Alarm system, Fire alarm system
Room Dimensions

This listing content provided by REALTOR.ca
has
been licensed by REALTOR®
members of The Canadian Real Estate Association
members of The Canadian Real Estate Association
Nearby Listings Stat
Active listings
6
Min Price
$395,000
Max Price
$1,199,000
Avg Price
$666,300
Days on Market
33 days
Sold listings
12
Min Sold Price
$219,900
Max Sold Price
$849,000
Avg Sold Price
$435,592
Days until Sold
36 days
Nearby Places
Additional Information about 261 Walford Road


































