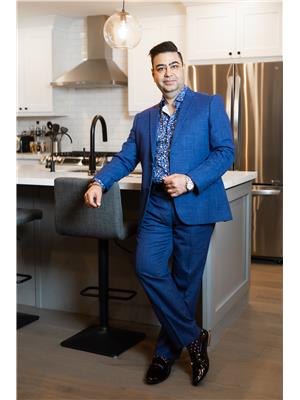103 Norfolk Avenue, Cambridge
- Bedrooms: 4
- Bathrooms: 1
- Living area: 1891 square feet
- Type: Residential
- Added: 41 days ago
- Updated: 14 days ago
- Last Checked: 18 hours ago
Turnkey and move in ready! Recently updated kitchen, bathroom, flooring, electrical, and more. This home has a spacious kitchen, with loads of counter space and an island opening to large dining area and living room. The main floor as all new flooring and pot lights. You will love the massive mudroom at the back door, this is great spot for kids and pets coming in from outside and of course for all the sports equipment! The primary bedroom is on the upper level, it has a new built-in closet system. Also on the upper level in another generous bedroom, the 3rd bedroom is located on the main floor and the 4th bedroom is in the basement along with a rec-room for hanging out. You will enjoy the warmer months with the large, fenced yard, deck, and detached garage. (id:1945)
powered by

Property DetailsKey information about 103 Norfolk Avenue
Interior FeaturesDiscover the interior design and amenities
Exterior & Lot FeaturesLearn about the exterior and lot specifics of 103 Norfolk Avenue
Location & CommunityUnderstand the neighborhood and community
Utilities & SystemsReview utilities and system installations
Tax & Legal InformationGet tax and legal details applicable to 103 Norfolk Avenue
Room Dimensions

This listing content provided by REALTOR.ca
has
been licensed by REALTOR®
members of The Canadian Real Estate Association
members of The Canadian Real Estate Association
Nearby Listings Stat
Active listings
26
Min Price
$149,900
Max Price
$699,000
Avg Price
$496,242
Days on Market
41 days
Sold listings
14
Min Sold Price
$440,000
Max Sold Price
$698,800
Avg Sold Price
$534,364
Days until Sold
44 days
Nearby Places
Additional Information about 103 Norfolk Avenue














