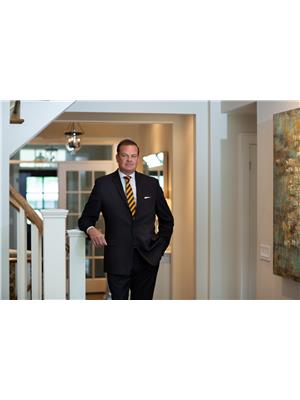8 Lennard Crescent, Dundas
- Bedrooms: 3
- Bathrooms: 3
- Living area: 2406 square feet
- Type: Residential
- Added: 1 day ago
- Updated: 1 days ago
- Last Checked: 5 hours ago
Welcome to 8 Lennard Cres in the sought after Dundas Highland Park area on a quiet street. This home, unlike many 2-storey homes, offers a main floor primary bedroom suite for those that desire one-floor living and plan to use the upper bedrooms for children or guests. Also, perfect area for families as schools less that 1km away. Approx 2,400sf of finished living space, plus over another 1,000sf of unfinished basement space ready for your design choices. You will find large rooms & plenty of natural light. Large living room & separate dining room for entertaining family or guests. Large eat-in kitchen with plenty of working counter space & cupboard space. Relax in the main floor family room with gas fireplace. On the other wing of the main level is the primary bedroom suite, 2pc bath, laundry room & garage access. The Primary bedroom is large & offers 2 closets & private ensuite bathroom. The upper level consists of 2 large bedrooms and a 4pc bathroom. Both bedrooms are oversized in todays standards and have walk-in closets. Doors lead from the kitchen onto the private deck that as a covered portion to relax in out of the sun. The rear yard is fully landscaped & peaceful. The large trees offer a secluded space to sit back & relax or entertain. The front yard offers a double drive & garage. Some recent updates Eaves (24), W&D (22), Ensuite (21), Furnace/AC (19), Roof (16). Walk/bike to Conservation Areas/rail trail, Schools and Parks. Dundas Valley Golf close by. RSA. (id:1945)
powered by

Property Details
- Heating: Forced air, Natural gas
- Stories: 2
- Year Built: 1987
- Structure Type: House
- Exterior Features: Brick, Vinyl siding
- Foundation Details: Poured Concrete
- Architectural Style: 2 Level
Interior Features
- Basement: Unfinished, Full
- Appliances: Central Vacuum
- Living Area: 2406
- Bedrooms Total: 3
- Bathrooms Partial: 1
- Above Grade Finished Area: 2406
- Above Grade Finished Area Units: square feet
- Above Grade Finished Area Source: Other
Exterior & Lot Features
- Lot Features: Conservation/green belt, Paved driveway
- Water Source: Municipal water
- Parking Total: 6
- Parking Features: Attached Garage
Location & Community
- Directions: West on Governors Rd > left on Moss Blvd > right onto Lennard Cres
- Common Interest: Freehold
- Subdivision Name: 413 - Highland Park
- Community Features: Quiet Area
Utilities & Systems
- Sewer: Municipal sewage system
Tax & Legal Information
- Tax Annual Amount: 7096
Room Dimensions
This listing content provided by REALTOR.ca has
been licensed by REALTOR®
members of The Canadian Real Estate Association
members of The Canadian Real Estate Association















