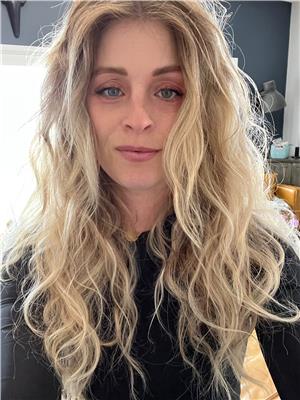431 Hughson Street N, Hamilton North End
- Bedrooms: 3
- Bathrooms: 2
- Type: Residential
- Added: 8 days ago
- Updated: 2 days ago
- Last Checked: 4 hours ago
Nestled in the charming North End of Hamilton, this exquisite two-and-a-half-storey home beautifully balances modern convenience with timeless character. Featuring three spacious bedrooms and two bathrooms, it is perfect for family life and entertaining alike. The chefs kitchen, complete with double ovens, new backsplash, and updated light fixtures, is a culinary delight, while the finished basement offers extra living space ideal for a home theater, workout area, or playroom. Recent updates include repointed brickwork, fresh landscaping, a new deck and porch, a new water heater, and a versatile work shed that doubles as an artistically designed home office or she-shed uniquely inviting and full of charm. The private backyard oasis provides a peaceful retreat, while the attic holds potential for conversion into an additional bedroom or extra storage. Perfectly located within walking distance of the lively James Street North and the scenic Bayfront, this home seamlessly blends urban convenience with serene living. Bonus: a beautifully landscaped yard ready for entertaining! Don't miss out! (id:1945)
powered by

Property Details
- Cooling: Central air conditioning
- Heating: Forced air, Natural gas
- Stories: 2.5
- Structure Type: House
- Exterior Features: Brick
- Foundation Details: Unknown
Interior Features
- Basement: Finished, Full
- Appliances: Window Coverings
- Bedrooms Total: 3
Exterior & Lot Features
- Lot Features: Carpet Free
- Water Source: Municipal water
- Lot Size Dimensions: 21.04 x 90.18 FT
Location & Community
- Directions: Picton St E
- Common Interest: Freehold
- Street Dir Suffix: North
- Community Features: Community Centre
Utilities & Systems
- Sewer: Sanitary sewer
Tax & Legal Information
- Tax Annual Amount: 3730.65
Additional Features
- Security Features: Smoke Detectors
Room Dimensions
This listing content provided by REALTOR.ca has
been licensed by REALTOR®
members of The Canadian Real Estate Association
members of The Canadian Real Estate Association














