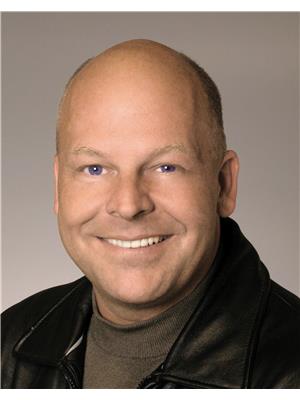2645 Golf View Place, Blind Bay
- Bedrooms: 4
- Bathrooms: 4
- Living area: 3043 square feet
- Type: Residential
- Added: 84 days ago
- Updated: 61 days ago
- Last Checked: 11 hours ago
This meticulously maintained one-owner home is set on a generous 0.32-acre lot, perfectly positioned on the 11th and 12th Tee of the Shuswap Lake Estates Championship Golf Course. With over 3000 sq ft of living space and sweeping views of the green, this immaculate rancher includes a full walkout basement. The main floor features a welcoming country kitchen with Merit cabinets, a Jenn-Air cooktop in the island, and a cozy eating nook with a bar area. The formal dining room leads to a unique hexagon-shaped living room, warmed by a gas fireplace. The oversized master suite includes a luxurious ensuite with a jetted tub, large shower, double sinks, a makeup counter, and a walk-in closet. The second bedroom opens onto a private deck, offering a peaceful retreat. The fully finished walkout basement offers two additional large bedrooms, a bathroom, a spacious family room with a fireplace, a laundry area, and a workshop. The oversized garage provides ample space, including room for a golf cart. Updates made around 2012 include Hardie board siding, windows, central air, a furnace, and sliding glass doors. Situated at the end of a quiet cul-de-sac, this home provides both privacy and convenience, with central vacuum and central air for year-round comfort. Book a showing to see this great home! (id:1945)
powered by

Property DetailsKey information about 2645 Golf View Place
- Roof: Asphalt shingle, Unknown
- Cooling: Central air conditioning
- Heating: Forced air, See remarks
- Stories: 2
- Year Built: 1992
- Structure Type: House
- Exterior Features: Brick, Composite Siding
Interior FeaturesDiscover the interior design and amenities
- Basement: Full
- Flooring: Carpeted, Linoleum
- Appliances: Refrigerator, Range - Electric, Dishwasher, Cooktop, Washer & Dryer
- Living Area: 3043
- Bedrooms Total: 4
- Bathrooms Partial: 2
Exterior & Lot FeaturesLearn about the exterior and lot specifics of 2645 Golf View Place
- Lot Features: Cul-de-sac, Level lot, Corner Site, Irregular lot size, Central island, Balcony
- Water Source: Municipal water
- Lot Size Units: acres
- Parking Total: 9
- Parking Features: Attached Garage
- Road Surface Type: Cul de sac
- Lot Size Dimensions: 0.32
Location & CommunityUnderstand the neighborhood and community
- Common Interest: Freehold
- Community Features: Pets Allowed, Rentals Allowed
Utilities & SystemsReview utilities and system installations
- Sewer: Municipal sewage system
Tax & Legal InformationGet tax and legal details applicable to 2645 Golf View Place
- Zoning: Residential
- Parcel Number: 004-880-111
- Tax Annual Amount: 2785
Room Dimensions

This listing content provided by REALTOR.ca
has
been licensed by REALTOR®
members of The Canadian Real Estate Association
members of The Canadian Real Estate Association
Nearby Listings Stat
Active listings
5
Min Price
$674,900
Max Price
$1,350,000
Avg Price
$1,014,180
Days on Market
112 days
Sold listings
2
Min Sold Price
$789,000
Max Sold Price
$849,000
Avg Sold Price
$819,000
Days until Sold
154 days
Nearby Places
Additional Information about 2645 Golf View Place





















































































