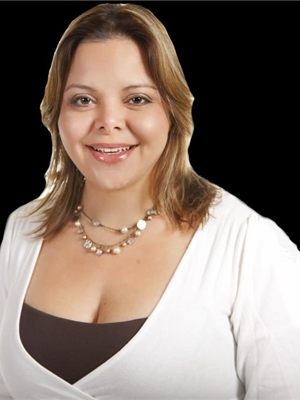80 Saddleback Way Ne, Calgary
- Bedrooms: 4
- Bathrooms: 4
- Living area: 1714 square feet
- Type: Residential
- Added: 6 days ago
- Updated: 1 days ago
- Last Checked: 22 hours ago
This beautifully renovated 2-storey open-concept home in Saddleridge offers modern living in a prime location. Situated within walking distance to the train and transit stations, banks, grocery stores, medical facilities, and a high school, it’s perfect for families or professionals.The home boasts fresh paint, new laminate flooring, updated baseboards, modern pot lights, and all-new doors with stylish knobs. The kitchen has been fully renovated with new cabinets, countertops, backsplash, sink, faucet, and appliances. Bathrooms feature upgraded tiles, vanities, faucets, shower heads, toilets, mirrors, lighting, and sliding glass tub doors.Upstairs, you’ll find three spacious bedrooms, including a master with a beautifully updated ensuite, and a bonus room ideal for an office or entertainment. The fully finished basement includes an illegal suite, offering extra living space or rental potential.The exterior has been upgraded with new siding, completing the home’s modern appeal. With extensive renovations and a convenient location, this Saddleridge property is move-in ready (id:1945)
powered by

Property DetailsKey information about 80 Saddleback Way Ne
- Cooling: None
- Heating: Forced air
- Stories: 2
- Year Built: 2000
- Structure Type: House
- Exterior Features: Concrete, Vinyl siding
- Foundation Details: Poured Concrete
- Construction Materials: Poured concrete, Wood frame
Interior FeaturesDiscover the interior design and amenities
- Basement: Finished, Full, Separate entrance, Suite
- Flooring: Laminate, Carpeted, Ceramic Tile
- Appliances: Washer, Refrigerator, Dishwasher, Stove, Dryer
- Living Area: 1714
- Bedrooms Total: 4
- Fireplaces Total: 1
- Bathrooms Partial: 1
- Above Grade Finished Area: 1714
- Above Grade Finished Area Units: square feet
Exterior & Lot FeaturesLearn about the exterior and lot specifics of 80 Saddleback Way Ne
- Lot Features: Back lane, No Animal Home, No Smoking Home
- Lot Size Units: square meters
- Parking Total: 2
- Parking Features: Attached Garage
- Lot Size Dimensions: 310.00
Location & CommunityUnderstand the neighborhood and community
- Common Interest: Freehold
- Street Dir Suffix: Northeast
- Subdivision Name: Saddle Ridge
Tax & Legal InformationGet tax and legal details applicable to 80 Saddleback Way Ne
- Tax Lot: 23
- Tax Year: 2024
- Tax Block: 10
- Parcel Number: 0028310696
- Tax Annual Amount: 3606
- Zoning Description: R-G
Room Dimensions
| Type | Level | Dimensions |
| Dining room | Main level | 11.17 Ft x 8.83 Ft |
| Kitchen | Main level | 10.42 Ft x 9.67 Ft |
| Pantry | Main level | 3.92 Ft x 6.08 Ft |
| Living room | Main level | 12.00 Ft x 16.75 Ft |
| 2pc Bathroom | Main level | 4.58 Ft x 4.33 Ft |
| Laundry room | Main level | 3.33 Ft x 5.00 Ft |
| Bonus Room | Second level | 12.92 Ft x 15.17 Ft |
| Bedroom | Second level | 9.42 Ft x 12.33 Ft |
| Bedroom | Second level | 11.42 Ft x 9.83 Ft |
| Primary Bedroom | Second level | 11.25 Ft x 14.00 Ft |
| Other | Second level | 6.17 Ft x 8.67 Ft |
| 3pc Bathroom | Second level | 5.25 Ft x 8.58 Ft |
| 4pc Bathroom | Second level | 4.83 Ft x 7.58 Ft |
| Recreational, Games room | Basement | 11.33 Ft x 12.58 Ft |
| Kitchen | Basement | 5.58 Ft x 9.33 Ft |
| Bedroom | Basement | 10.08 Ft x 10.42 Ft |
| 4pc Bathroom | Basement | 4.92 Ft x 8.92 Ft |
| Furnace | Basement | 5.50 Ft x 14.42 Ft |

This listing content provided by REALTOR.ca
has
been licensed by REALTOR®
members of The Canadian Real Estate Association
members of The Canadian Real Estate Association
Nearby Listings Stat
Active listings
70
Min Price
$529,900
Max Price
$950,000
Avg Price
$710,534
Days on Market
38 days
Sold listings
29
Min Sold Price
$519,000
Max Sold Price
$899,800
Avg Sold Price
$704,474
Days until Sold
60 days















