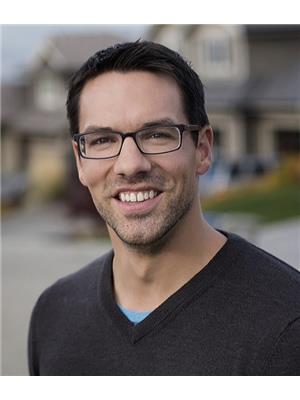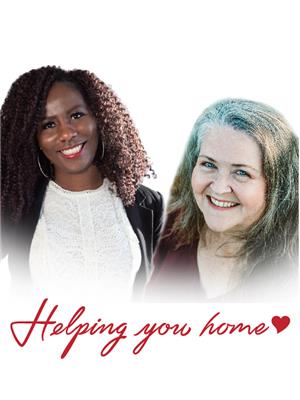1173 Ponlen Street Unit 4, Kamloops
- Bedrooms: 3
- Bathrooms: 2
- Living area: 1058 square feet
- Type: Townhouse
- Added: 27 days ago
- Updated: 5 hours ago
- Last Checked: 8 minutes ago
Welcome to 1173 Ponlen Street, an inviting two-storey townhouse located in the heart of Sunny Brocklehurst, Kamloops. This amazing home features 3 bedrooms and 2 bathrooms, offering ample space for families or first-time buyers. Freshly painted throughout, it's move-in ready with quick possession available. The fully fenced backyard boasts a 145 sq. ft. covered deck, perfect for BBQs and entertaining. Recent upgrades include a high-efficiency furnace, central air conditioning, and a new hot water tank (2017). Situated on a quiet cul-de-sac, this property is just steps away from the new Parkcrest Elementary School, making it ideal for families. Covered parking for two vehicles, pet-friendly policies, and rental allowances make this home an excellent investment. Don't miss your chance to make this affordable townhouse your own! (id:1945)
powered by

Property Details
- Roof: Asphalt shingle, Unknown
- Heating: Forced air
- Year Built: 1972
- Structure Type: Row / Townhouse
- Exterior Features: Composite Siding
- Architectural Style: Split level entry
Interior Features
- Flooring: Mixed Flooring
- Living Area: 1058
- Bedrooms Total: 3
- Bathrooms Partial: 1
Exterior & Lot Features
- Lot Features: Level lot
- Water Source: Municipal water
- Lot Size Units: acres
- Parking Total: 2
- Lot Size Dimensions: 0
Location & Community
- Common Interest: Freehold
- Community Features: Pets Allowed
Property Management & Association
- Association Fee: 260
Utilities & Systems
- Sewer: Municipal sewage system
Tax & Legal Information
- Zoning: Unknown
- Parcel Number: 001-845-101
- Tax Annual Amount: 2420
Room Dimensions

This listing content provided by REALTOR.ca has
been licensed by REALTOR®
members of The Canadian Real Estate Association
members of The Canadian Real Estate Association








