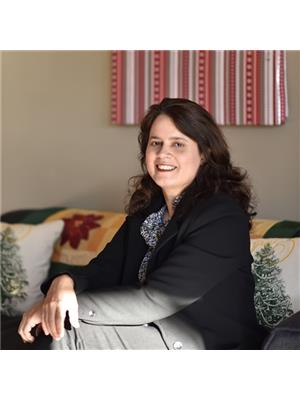102 7435 121 A Street, Surrey
- Bedrooms: 2
- Bathrooms: 2
- Living area: 1043 square feet
- Type: Apartment
- Added: 15 days ago
- Updated: 4 days ago
- Last Checked: 4 hours ago
MOVE IN READY 1,043 sqft GROUND FLOOR, 2 bed, 2 bath home features a large dining & living room space w/ gas fireplace. Updated kitchen comes w/newer cabinets, countertops, flooring, fridge & ample storage. For added privacy, you have opposing bedrooms, a spacious primary bedroom w/ an updated ensuite. Bathrooms have been professionally updated w/ newer cabinets, countertops, sinks, faucets, toilets, mirrors, light fixtures & shower/tub tile surrounds. Extend your living space w/ the private SE exposed walkout patio. Enjoy the 2 parking stalls, storage, spacious in-suite laundry room & extra den space perfect as a guest bedroom. Walking distance to Strawberry Hill Shopping, Cinema, London Drugs, Temples, transit & EV charging close by. Easy access to Hwy 99, Alex Fraser & Pattullo bridge. (id:1945)
powered by

Property Details
- Heating: Radiant heat
- Stories: 4
- Year Built: 1994
- Structure Type: Apartment
- Architectural Style: Other
Interior Features
- Basement: None
- Living Area: 1043
- Bedrooms Total: 2
- Fireplaces Total: 1
Exterior & Lot Features
- Water Source: Municipal water
- Parking Total: 2
- Parking Features: Underground
- Building Features: Storage - Locker, Laundry - In Suite, Clubhouse
Location & Community
- Common Interest: Condo/Strata
- Community Features: Pets Allowed With Restrictions, Rentals Allowed
Property Management & Association
- Association Fee: 470.76
Utilities & Systems
- Sewer: Sanitary sewer, Storm sewer
- Utilities: Water, Natural Gas, Electricity
Tax & Legal Information
- Tax Year: 2023
- Tax Annual Amount: 2027.52
Additional Features
- Security Features: Smoke Detectors, Sprinkler System-Fire
This listing content provided by REALTOR.ca has
been licensed by REALTOR®
members of The Canadian Real Estate Association
members of The Canadian Real Estate Association


















