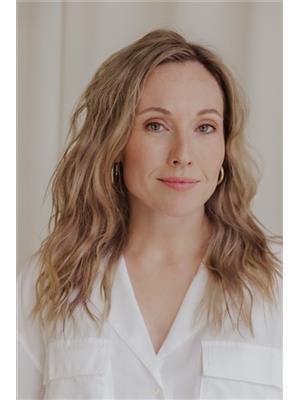3201 240 Sherbrooke Street, New Westminster
- Bedrooms: 2
- Bathrooms: 2
- Living area: 785 square feet
- Type: Apartment
- Added: 3 days ago
- Updated: 1 days ago
- Last Checked: 19 hours ago
Welcome to Copperstone! This spacious 2-bedroom + den, 2-bathroom condo offers both comfort and convenience in a prime location. Just a 7-minute walk to the Sapperton SkyTrain Station, steps from Royal Columbian Hospital, and minutes to the Brewery District's vibrant shopping and dining scene, you´ll have everything you need at your fingertips. With easy access to Highway 1, commuting is a breeze. The open-concept layout is perfect for entertaining, while the den offers a flexible space for a home office or guest room. Don't miss this opportunity to live in one of New Westminster´s most desirable communities! Open Houses: Sept 21 from 2-4pm (id:1945)
powered by

Property Details
- Heating: Baseboard heaters, Electric
- Year Built: 2008
- Structure Type: Apartment
Interior Features
- Appliances: All, Intercom
- Living Area: 785
- Bedrooms Total: 2
Exterior & Lot Features
- Lot Features: Central location, Elevator
- Lot Size Units: square feet
- Parking Total: 1
- Parking Features: Underground
- Building Features: Laundry - In Suite
- Lot Size Dimensions: 0
Location & Community
- Common Interest: Condo/Strata
- Community Features: Pets Allowed With Restrictions
Property Management & Association
- Association Fee: 358.42
Tax & Legal Information
- Tax Year: 2023
- Parcel Number: 027-405-567
- Tax Annual Amount: 2152.77
Additional Features
- Security Features: Smoke Detectors
This listing content provided by REALTOR.ca has
been licensed by REALTOR®
members of The Canadian Real Estate Association
members of The Canadian Real Estate Association

















