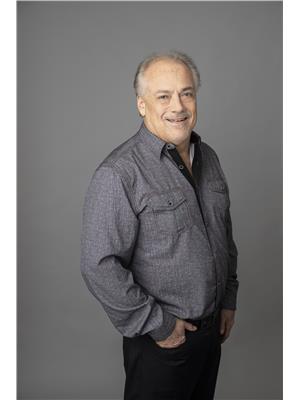138 Dunsdon Street, Brantford
- Bedrooms: 4
- Bathrooms: 2
- Living area: 2539 square feet
- Type: Residential
- Added: 36 days ago
- Updated: 8 hours ago
- Last Checked: 44 minutes ago
This spacious side split home in the sought-after Brier Park area of Brantford offers convenience and privacy. Surrounded by mature trees, the large lot includes an above-ground pool for relaxation. Boasting 4 generously sized bedrooms and 2 full bathrooms, this home is perfect for a growing family. Recent updates, including new windows, asphalt shingled roof, high-efficiency furnace, and updated central air unit, ensure modern comfort. The lower level with a separate entrance presents an opportunity for an in-law suite or a secondary unit. With a single-car garage and parking space for 4 cars in the driveway, this home is both practical and inviting. The unfinished lower level allows for customizable additions to suit your needs and taste. (id:1945)
powered by

Property Details
- Cooling: Central air conditioning
- Heating: Forced air, Natural gas
- Structure Type: House
- Exterior Features: Brick, Other
- Foundation Details: Poured Concrete
Interior Features
- Basement: Finished, Full
- Appliances: Washer, Refrigerator, Dishwasher, Stove
- Living Area: 2539
- Bedrooms Total: 4
- Above Grade Finished Area: 1289
- Below Grade Finished Area: 1250
- Above Grade Finished Area Units: square feet
- Below Grade Finished Area Units: square feet
- Above Grade Finished Area Source: Other
- Below Grade Finished Area Source: Other
Exterior & Lot Features
- Lot Features: Conservation/green belt, Paved driveway, Industrial mall/subdivision, Tile Drained
- Water Source: Municipal water, Unknown
- Parking Total: 5
- Pool Features: Above ground pool
- Parking Features: Attached Garage
Location & Community
- Directions: BLACKFRIAR
- Common Interest: Freehold
- Subdivision Name: 2013 - Brier Park
- Community Features: Quiet Area, School Bus, Community Centre
Utilities & Systems
- Sewer: Municipal sewage system
Tax & Legal Information
- Tax Annual Amount: 4483.91
- Zoning Description: R1A
Room Dimensions

This listing content provided by REALTOR.ca has
been licensed by REALTOR®
members of The Canadian Real Estate Association
members of The Canadian Real Estate Association













