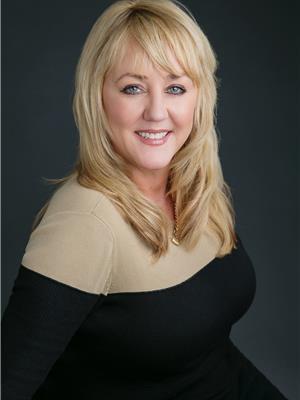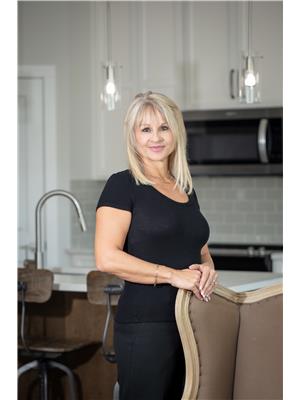54 Irvin Way, Sylvan Lake
- Bedrooms: 3
- Bathrooms: 3
- Living area: 1280 square feet
- Type: Townhouse
- Added: 19 days ago
- Updated: 18 days ago
- Last Checked: 17 hours ago
Welcome to 54 Irvin Way, a stunning new construction home nestled in the vibrant Iron Gate community of Sylvan Lake! This thoughtfully designed property combines modern style with exceptional functionality, creating the perfect setting for comfortable family living.Step inside to discover a bright, open-concept layout with high-quality finishes throughout. The kitchen boasts sleek countertops, premium cabinetry, and stainless steel appliances—ideal for both casual meals and entertaining. The spacious living room is filled with natural light, providing a warm and inviting atmosphere.Upstairs, find generously sized bedrooms, including a luxurious primary suite with a private ensuite. Additional features include a convenient laundry on the main floor, ample storage space, and energy-efficient construction to help you save on utilities.Located in the Iron Gate community, this home offers easy access to nearby schools, parks, shopping, and all that Sylvan Lake has to offer. Whether you’re looking for a family home or an investment in one of the area’s most promising neighborhoods, a MUST-SEE! PICTURES ARE REPRESENATIVE (id:1945)
powered by

Property DetailsKey information about 54 Irvin Way
Interior FeaturesDiscover the interior design and amenities
Exterior & Lot FeaturesLearn about the exterior and lot specifics of 54 Irvin Way
Location & CommunityUnderstand the neighborhood and community
Business & Leasing InformationCheck business and leasing options available at 54 Irvin Way
Utilities & SystemsReview utilities and system installations
Tax & Legal InformationGet tax and legal details applicable to 54 Irvin Way
Additional FeaturesExplore extra features and benefits
Room Dimensions

This listing content provided by REALTOR.ca
has
been licensed by REALTOR®
members of The Canadian Real Estate Association
members of The Canadian Real Estate Association
Nearby Listings Stat
Active listings
13
Min Price
$349,900
Max Price
$939,900
Avg Price
$545,646
Days on Market
73 days
Sold listings
6
Min Sold Price
$375,000
Max Sold Price
$1,050,000
Avg Sold Price
$526,650
Days until Sold
68 days
Nearby Places
Additional Information about 54 Irvin Way












