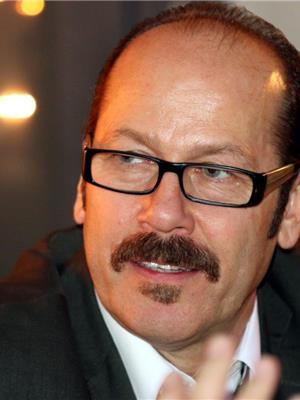9 14115 82 St Nw, Edmonton
- Bedrooms: 2
- Bathrooms: 1
- Living area: 69.32 square meters
- Type: Townhouse
- Added: 6 days ago
- Updated: 5 days ago
- Last Checked: 22 hours ago
KEEN ON KILDARE! Walkable neighbourhood with many Schools, Daycares, Parks, Playground, Community League, Shopping & Transit nearby. Easy access to the Yellowhead & Henday & quick commute to Downtown (20 mins). This two Bedroom Townhouse features newer appliances (Dishwasher, Stove). Bonus: Kitchen Pantry! The Basement is FULLY FINISHED & provides additional living & storage space along w/ in-suite Laundry. Updated HWT (2021). SOUTH & EAST windows throughout the property make for a bright & sunny home all year round. Rounding out the home is a FENCED YARD w/ Shed. Well run condo corporation with many recent upgrades: Parking Lot, Sidewalks, Fencing & Sewer Line. Bring your furry companion - PET FRIENDLY complex! (id:1945)
powered by

Show
More Details and Features
Property DetailsKey information about 9 14115 82 St Nw
- Heating: Forced air
- Stories: 2
- Year Built: 1971
- Structure Type: Row / Townhouse
- Type: Townhouse
- Bedrooms: 2
- Basement: Fully Finished
- Fenced Yard: true
Interior FeaturesDiscover the interior design and amenities
- Basement: Finished, Full
- Appliances: Dishwasher, Stove
- Living Area: 69.32
- Bedrooms Total: 2
- Kitchen Pantry: true
- In Suite Laundry: true
- Recent Updates: HWT: 2021, Paint: Recently painted
- Windows: South & East facing
Exterior & Lot FeaturesLearn about the exterior and lot specifics of 9 14115 82 St Nw
- Lot Features: Corner Site, No back lane
- Lot Size Units: square meters
- Parking Features: Stall
- Lot Size Dimensions: 155.71
- Yard: Fenced
- Shed: true
Location & CommunityUnderstand the neighborhood and community
- Common Interest: Condo/Strata
- Neighbourhood: Kildare
- Nearby Amenities: Schools, Daycares, Parks, Playground, Community League, Shopping, Transit
- Accessibility: Major Roads: Yellowhead, Henday, Commute to Downtown: 20 minutes
Business & Leasing InformationCheck business and leasing options available at 9 14115 82 St Nw
- Pet Policy: Pet Friendly complex
Property Management & AssociationFind out management and association details
- Association Fee: 351.46
- Association Fee Includes: Exterior Maintenance, Property Management, Insurance, Other, See Remarks
- Condo Corporation: Well run
- Recent Upgrades: Parking Lot, Sidewalks, Fencing, Sewer Line
Tax & Legal InformationGet tax and legal details applicable to 9 14115 82 St Nw
- Parcel Number: 6689038
Room Dimensions

This listing content provided by REALTOR.ca
has
been licensed by REALTOR®
members of The Canadian Real Estate Association
members of The Canadian Real Estate Association
Nearby Listings Stat
Active listings
36
Min Price
$59,500
Max Price
$369,900
Avg Price
$146,383
Days on Market
57 days
Sold listings
16
Min Sold Price
$59,500
Max Sold Price
$329,000
Avg Sold Price
$214,050
Days until Sold
35 days
Additional Information about 9 14115 82 St Nw











































