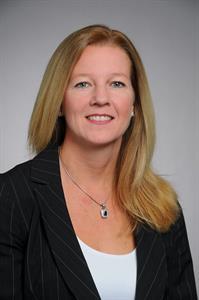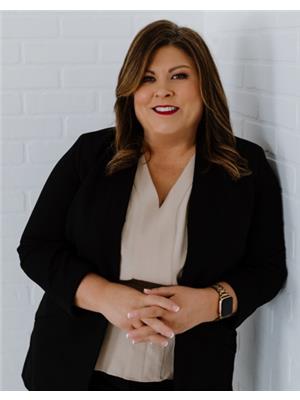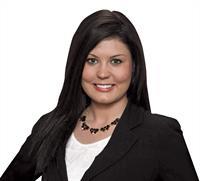5 7th Ave Avenue, Wiarton
- Bedrooms: 2
- Bathrooms: 2
- Living area: 1100 square feet
- Type: Residential
- Added: 113 days ago
- Updated: NaN days ago
- Last Checked: NaN days ago
Drive up and start relaxing! Newly built, tastefully finished, 4 season home on much desired Colpoy's Bay. Live year round or turnkey cottage! Steps to Mallory Beach water access; marina in nearby Wiarton. Bunkie for extra sleeping room, laundry in main bath, easy to clean vinyl plank floors throughout, expansive deck with new patio furniture. Selling with MOST furnishings, all appliances, including extra fridge in shed. (id:1945)
powered by

Property Details
- Cooling: None
- Heating: Electric
- Stories: 1
- Structure Type: House
- Exterior Features: Vinyl siding
- Foundation Details: Block
- Architectural Style: Bungalow
Interior Features
- Basement: Unfinished, Crawl space
- Appliances: Washer, Refrigerator, Dishwasher, Stove, Dryer, Microwave, Window Coverings
- Living Area: 1100
- Bedrooms Total: 2
- Bathrooms Partial: 1
- Above Grade Finished Area: 1100
- Above Grade Finished Area Units: square feet
- Above Grade Finished Area Source: Owner
Exterior & Lot Features
- Lot Features: Cul-de-sac, Crushed stone driveway, Country residential
- Water Source: Drilled Well
- Parking Total: 4
Location & Community
- Directions: Highway 6 north of Wiarton, R on Bruce Rd 9, R on Mallory Beach Road to 7th Avenue
- Common Interest: Freehold
- Subdivision Name: South Bruce Peninsula
- Community Features: School Bus
Utilities & Systems
- Sewer: Septic System
- Utilities: Electricity, Telephone
Tax & Legal Information
- Tax Annual Amount: 1362.98
- Zoning Description: R1
Additional Features
- Photos Count: 39
- Security Features: Smoke Detectors
- Number Of Units Total: 2
- Map Coordinate Verified YN: true
Room Dimensions
This listing content provided by REALTOR.ca has
been licensed by REALTOR®
members of The Canadian Real Estate Association
members of The Canadian Real Estate Association















