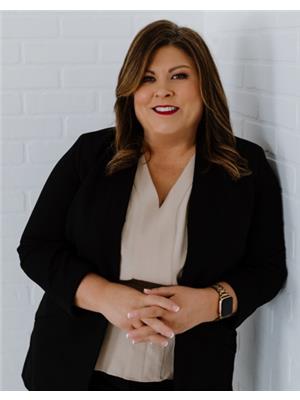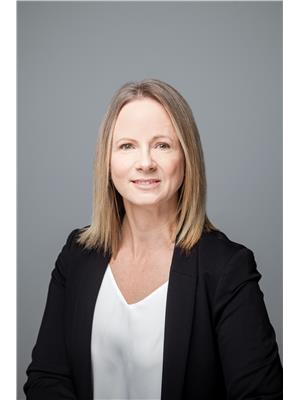170 William Street, Wiarton
- Bedrooms: 5
- Bathrooms: 3
- Living area: 2711 square feet
- Type: Residential
- Added: 136 days ago
- Updated: 4 days ago
- Last Checked: 6 hours ago
Introducing a charming 5 Bedroom home situated within close proximity to the local school. This bungaloft-style home boasts a well-designed floorplan, featuring a spacious open-concept kitchen newly refurbished to display modern elegance, seamlessly flowing into an expansive formal living room. The main floor encompasses three bedrooms, one of which includes a walk-through ensuite leading to a walk-in closet that can serve as a fourth bedroom or office space. The upper level is highlighted by a luxurious primary bedroom with a private sitting area and balcony. The walk-out basement is a hub for entertainment, with a games room and a well-appointed wet bar or utilized as extra living space. Outside, the property offers multiple outdoor seating areas, including a generously sized deck for relaxation and outdoor gatherings. Conveniently located walking distance to downtown amentites and Blue Water Park. (id:1945)
powered by

Property DetailsKey information about 170 William Street
Interior FeaturesDiscover the interior design and amenities
Exterior & Lot FeaturesLearn about the exterior and lot specifics of 170 William Street
Location & CommunityUnderstand the neighborhood and community
Utilities & SystemsReview utilities and system installations
Tax & Legal InformationGet tax and legal details applicable to 170 William Street
Room Dimensions

This listing content provided by REALTOR.ca
has
been licensed by REALTOR®
members of The Canadian Real Estate Association
members of The Canadian Real Estate Association
Nearby Listings Stat
Active listings
4
Min Price
$449,999
Max Price
$1,200,000
Avg Price
$786,225
Days on Market
104 days
Sold listings
0
Min Sold Price
$0
Max Sold Price
$0
Avg Sold Price
$0
Days until Sold
days
Nearby Places
Additional Information about 170 William Street
















