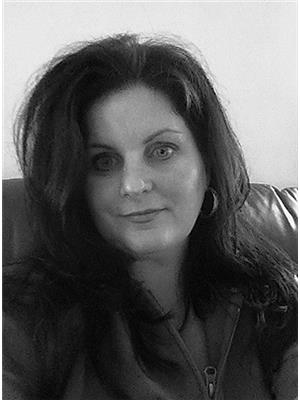3873 Route 112, Lower Bedeque
- Bedrooms: 3
- Bathrooms: 2
- Type: Commercial
- Added: 123 days ago
- Updated: 79 days ago
- Last Checked: 6 hours ago
The waterfront property you have been dream about is now up for sale! This magnificent cottage is sitting on 1.39 acres of waterfront overlooking Bedeque Bay. Recently renovated with added extensions, it sits on a four foot concrete crawlspace and offers three bedrooms and two bathrooms. The full width front deck ensures that you have lots of space to enjoy the panoramic views of the water while sipping on an adult beverage. The cottage comes turn-key, all furniture, appliances, utensils etc are all included except for the a few personal items. Property has a high bank but vendors have aluminum staircase that will remain with property. Definitely worth a visit, you'll be amazed! Note: a new survey has been ordered and property will be pinned before closing. (id:1945)
Property DetailsKey information about 3873 Route 112
Interior FeaturesDiscover the interior design and amenities
Exterior & Lot FeaturesLearn about the exterior and lot specifics of 3873 Route 112
Location & CommunityUnderstand the neighborhood and community
Utilities & SystemsReview utilities and system installations
Tax & Legal InformationGet tax and legal details applicable to 3873 Route 112
Room Dimensions

This listing content provided by REALTOR.ca
has
been licensed by REALTOR®
members of The Canadian Real Estate Association
members of The Canadian Real Estate Association
Nearby Listings Stat
Active listings
1
Min Price
$519,900
Max Price
$519,900
Avg Price
$519,900
Days on Market
123 days
Sold listings
0
Min Sold Price
$0
Max Sold Price
$0
Avg Sold Price
$0
Days until Sold
days













