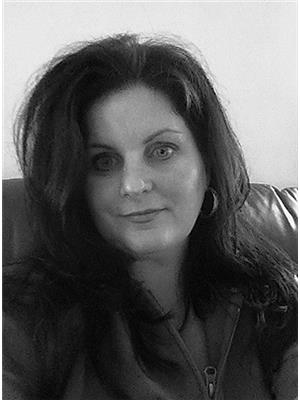20 Murphy Drive, Fernwood
- Bedrooms: 2
- Bathrooms: 1
- Type: Commercial
- Added: 34 days ago
- Updated: 6 days ago
- Last Checked: 6 hours ago
Discover your dream retreat just steps from the beach in Fernwood, PEI! This beautifully updated 2 bed 1 bath property offers stunning views, making it a perfect cottage ,year round home or an excellent addition to your rental portfolio. Recent upgrades include a new foundation, a well water pressure tank with an ultra-violet light system, a washer and dryer, a new steel roof, and an energy-efficient heat pump for both heating and cooling. Sold fully furnished, this property is ready for you to move in or start generating income right away. Conveniently located just 20 km from Summerside and 57 km from Charlottetown, enjoy picturesque views of the Confederation Bridge while relishing the coastal lifestyle. Don?t miss this opportunity! (id:1945)
Property DetailsKey information about 20 Murphy Drive
Interior FeaturesDiscover the interior design and amenities
Exterior & Lot FeaturesLearn about the exterior and lot specifics of 20 Murphy Drive
Location & CommunityUnderstand the neighborhood and community
Utilities & SystemsReview utilities and system installations
Tax & Legal InformationGet tax and legal details applicable to 20 Murphy Drive
Room Dimensions

This listing content provided by REALTOR.ca
has
been licensed by REALTOR®
members of The Canadian Real Estate Association
members of The Canadian Real Estate Association
Nearby Listings Stat
Active listings
2
Min Price
$329,000
Max Price
$329,999
Avg Price
$329,500
Days on Market
86 days
Sold listings
0
Min Sold Price
$0
Max Sold Price
$0
Avg Sold Price
$0
Days until Sold
days














