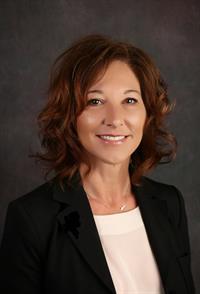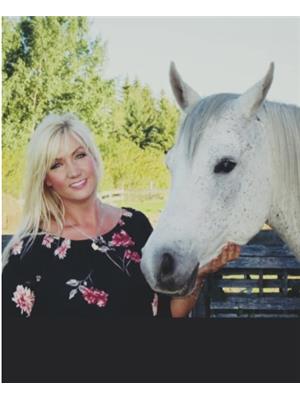1706 59 B Avenue, Lloydminster
- Bedrooms: 4
- Bathrooms: 3
- Living area: 1339 square feet
- Type: Residential
Source: Public Records
Note: This property is not currently for sale or for rent on Ovlix.
We have found 6 Houses that closely match the specifications of the property located at 1706 59 B Avenue with distances ranging from 2 to 10 kilometers away. The prices for these similar properties vary between 365,777 and 629,900.
Nearby Places
Name
Type
Address
Distance
Lakeland College, Lloydminster Campus
University
2602 59 Ave
1.0 km
Tim Hortons
Cafe
1504 50 Ave
1.9 km
West Harvest Express
Lodging
1402 50 Ave
1.9 km
Westridge Buick GMC
Car repair
2406 - 50 Avenue
2.0 km
Kal Tire
Store
5925 43 St
2.7 km
Sobeys
Grocery or supermarket
4227 75 Ave
2.8 km
Boston Pizza
Restaurant
6303 44 St
2.9 km
Original Joe's Restaurant & Bar
Restaurant
6305 44 St
2.9 km
Winston Churchill School
School
Lloydminster
2.9 km
Tony Roma's
Restaurant
5621 44 St
3.0 km
Tropical Inn
Lodging
5621 44 St
3.0 km
Tasty K's
Food
5008 39 St
3.0 km
Property Details
- Cooling: Central air conditioning
- Heating: Forced air, Natural gas, Other
- Stories: 1
- Year Built: 2014
- Structure Type: House
- Exterior Features: Stone, Vinyl siding
- Foundation Details: Wood
- Architectural Style: Bungalow
- Construction Materials: Wood frame
Interior Features
- Basement: Finished, Full
- Flooring: Tile, Carpeted, Wood
- Appliances: Refrigerator, Dishwasher, Stove, Microwave Range Hood Combo, Window Coverings, Garage door opener, Washer & Dryer
- Living Area: 1339
- Bedrooms Total: 4
- Fireplaces Total: 2
- Above Grade Finished Area: 1339
- Above Grade Finished Area Units: square feet
Exterior & Lot Features
- Lot Features: No neighbours behind, Gas BBQ Hookup
- Lot Size Units: square feet
- Parking Total: 4
- Parking Features: Attached Garage, Garage, Concrete, Heated Garage
- Lot Size Dimensions: 5037.00
Location & Community
- Common Interest: Freehold
- Subdivision Name: Lakeside
Tax & Legal Information
- Tax Lot: 3
- Tax Year: 2024
- Tax Block: 12
- Parcel Number: 0035823483
- Tax Annual Amount: 4582.15
- Zoning Description: R1
Additional Features
- Photos Count: 50
- Map Coordinate Verified YN: true
Welcome to your dream home nestled in a prime location, perfectly situated and only walking distance away from parks and scenic walking trails, this home offers not only convenience but also an ideal setting for those seeking both relaxation and adventure. Upon entry through the spacious tiled foyer, one is immediately struck by the seamless flow of the open-concept living room and kitchen area—a harmonious space designed to inspire entertaining and create lasting memories. The kitchen stands as a culinary masterpiece with abundant cabinetry, gleaming granite countertops, and a generously sized island that beckons both chefs and guests alike to gather around. The primary bedroom serves as a sanctuary within itself, boasting a sprawling walk-in closet fit for any fashion enthusiast and an ensuite bathroom adorned with dual sinks set upon ample countertop space—an indulgent retreat for unwinding after long days. The living room has a cozy natural gas fireplace that takes center stage against an elegant stone feature backdrop—offering comfort during chilly evenings while adding character to the space. Descend into the expansive basement where endless possibilities await; from a delightful family room ready for laughter-filled gatherings to two additional bedrooms offering comfort and privacy along with a convenient three-piece bathroom ensuring everyone's convenience is met seamlessly. A private developed backyard with no back alley neighbours and a heated 2-car garage completes this package. Welcome HOME! Don’t miss out on exploring every detail through our immersive 3D virtual tour experience. (id:1945)









