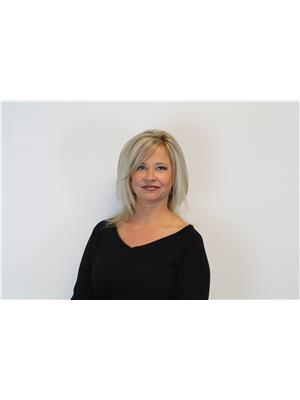67 Lake Avenue, Brechin
- Bedrooms: 3
- Bathrooms: 1
- Living area: 1075 square feet
- Type: Residential
- Added: 52 days ago
- Updated: 25 days ago
- Last Checked: 5 hours ago
Introducing 67 Lake Avenue, a canal waterfront bungalow property nestled in the sought-after Lagoon City community. This beautifully maintained Viceroy home features landscaped gardens and a front, side & back deck, a cozy interior with vaulted ceilings, and a peaceful outdoor space perfect for relaxation. Ideal for nature lovers and anyone seeking a serene retreat. Dock your watercraft on your private shorewall. Enjoy the sun setting on Lake Simcoe from your front window or take a short walk to the beach to watch the boats go by. Deeded access to a private walk way leading to a small beach on Lake Simcoe. It is the ideal getaway cottage, four season home or first time home. Imagine living the Lagoon City lifestyle with boat access to Lake Simcoe & the Trent Severn Waterways. Enjoy the myriad of activities at the Lagoon City Community Association all year long! Lagoon City has two pristine private beaches for residents, a public beach & new playground, a full service marina, a hotel and restaurants, a yacht club, a tennis & pickleball club, trails, and amenities in nearby Brechin (gas, food, lcbo, post office etc), elementary schools and places of worship. It is truly an amazing community to call home! Municipal services, high speed internet, access to the GTA in less than 90 minutes. (id:1945)
powered by

Property DetailsKey information about 67 Lake Avenue
- Cooling: None
- Heating: Baseboard heaters
- Stories: 1
- Structure Type: House
- Exterior Features: Wood
- Foundation Details: Block
- Architectural Style: Bungalow
- Construction Materials: Wood frame
Interior FeaturesDiscover the interior design and amenities
- Basement: Unfinished, Crawl space
- Appliances: Washer, Refrigerator, Stove, Dryer, Window Coverings
- Living Area: 1075
- Bedrooms Total: 3
- Above Grade Finished Area: 1075
- Above Grade Finished Area Units: square feet
- Above Grade Finished Area Source: Plans
Exterior & Lot FeaturesLearn about the exterior and lot specifics of 67 Lake Avenue
- View: View of water
- Lot Features: Country residential
- Water Source: Municipal water
- Parking Total: 4
- Water Body Name: Lake Simcoe
- Waterfront Features: Waterfront on canal
Location & CommunityUnderstand the neighborhood and community
- Directions: Hwy 12/Ramara Rd 47/Simcoe Rd
- Common Interest: Freehold
- Subdivision Name: RA43 - Lagoon City
- Community Features: Community Centre
Utilities & SystemsReview utilities and system installations
- Sewer: Municipal sewage system
- Utilities: Cable, Telephone
Tax & Legal InformationGet tax and legal details applicable to 67 Lake Avenue
- Tax Annual Amount: 3628.15
- Zoning Description: SR
Room Dimensions

This listing content provided by REALTOR.ca
has
been licensed by REALTOR®
members of The Canadian Real Estate Association
members of The Canadian Real Estate Association
Nearby Listings Stat
Active listings
1
Min Price
$729,000
Max Price
$729,000
Avg Price
$729,000
Days on Market
52 days
Sold listings
1
Min Sold Price
$304,500
Max Sold Price
$304,500
Avg Sold Price
$304,500
Days until Sold
46 days
Nearby Places
Additional Information about 67 Lake Avenue











































