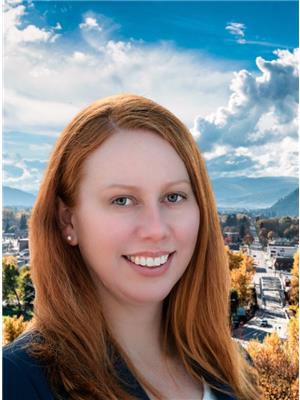6204 York Road, Grand Forks
- Bedrooms: 3
- Bathrooms: 2
- Living area: 1240 square feet
- Type: Residential
- Added: 107 days ago
- Updated: 13 days ago
- Last Checked: 3 hours ago
Charming rancher nestled on a serene third-acre lot, just minutes from town! This solid home boasts a clean, inviting interior and a full unfinished basement ready for your personal touch. Enjoy the peace and privacy of your fully deer-fenced backyard, complete with a flourishing garden, mature fruit trees, and underground sprinklers. Abundant outdoor delights include a bountiful herb and vegetable garden, and a variety of fruit trees and bushes: apple, plum, cherry, elderberry, raspberry, blueberry, huckleberry, arctic kiwi, and haskap. Warm summer days await relaxing on the back deck, or cooling off at the nearby swimming hole, a short 10-minute stroll away. And you can rest easy knowing your property is well outside the floodplain! Recent upgrades to the home include energy-efficient heat pump mini splits, a new water heater, and a water softener. The main-floor laundry adds convenience, making this home ideal for retirees, yet its spacious layout also accommodates families comfortably. Don't miss this opportunity to embrace a tranquil lifestyle on a quiet street, in a sought after area of town. Contact your agent today to view! (id:1945)
powered by

Property DetailsKey information about 6204 York Road
Interior FeaturesDiscover the interior design and amenities
Exterior & Lot FeaturesLearn about the exterior and lot specifics of 6204 York Road
Location & CommunityUnderstand the neighborhood and community
Utilities & SystemsReview utilities and system installations
Tax & Legal InformationGet tax and legal details applicable to 6204 York Road
Room Dimensions

This listing content provided by REALTOR.ca
has
been licensed by REALTOR®
members of The Canadian Real Estate Association
members of The Canadian Real Estate Association
Nearby Listings Stat
Active listings
11
Min Price
$278,800
Max Price
$659,300
Avg Price
$439,100
Days on Market
62 days
Sold listings
4
Min Sold Price
$429,000
Max Sold Price
$679,000
Avg Sold Price
$555,475
Days until Sold
197 days
Nearby Places
Additional Information about 6204 York Road

















